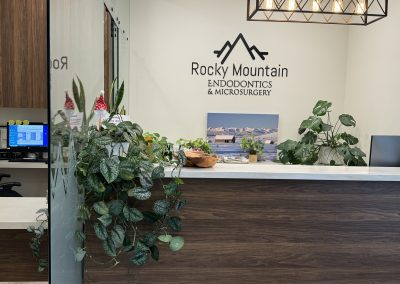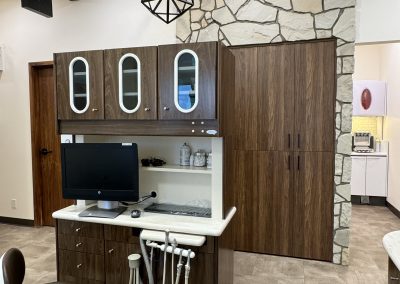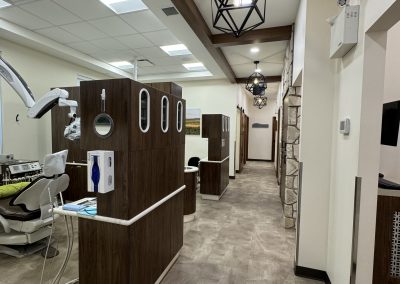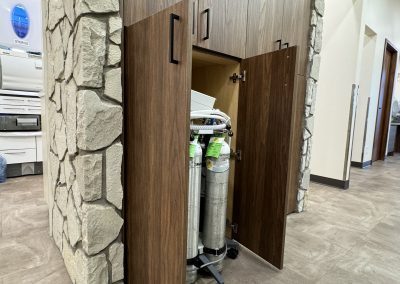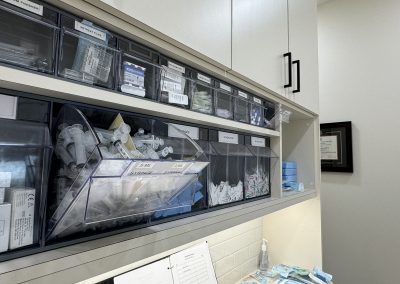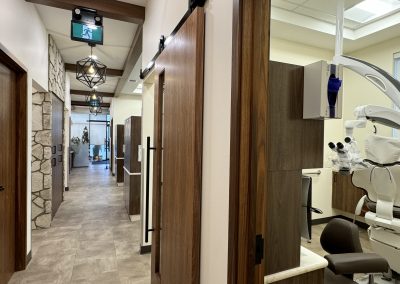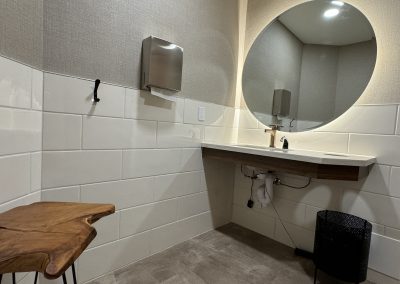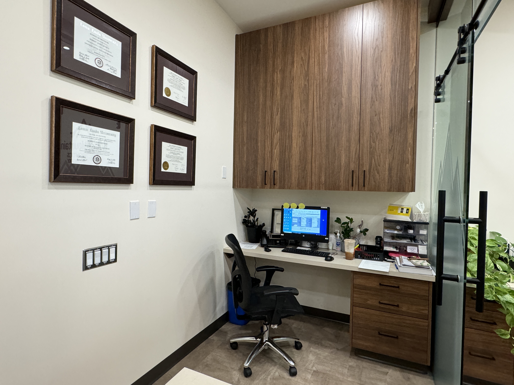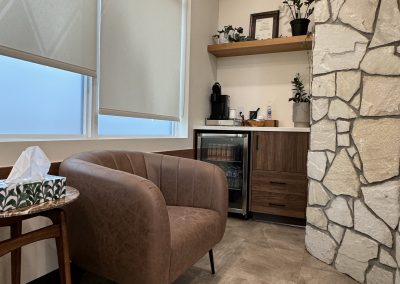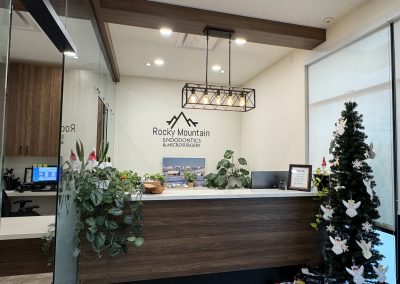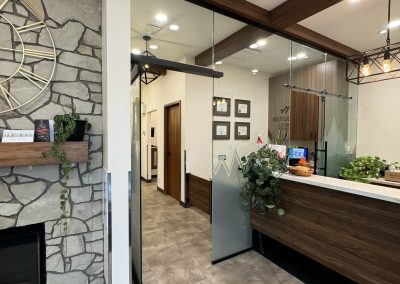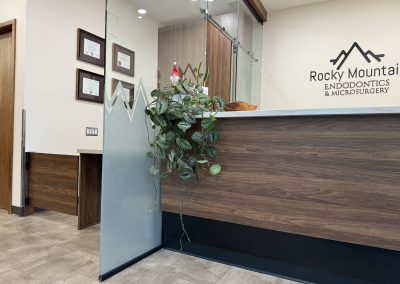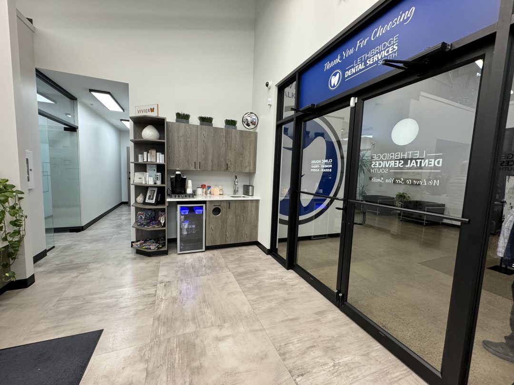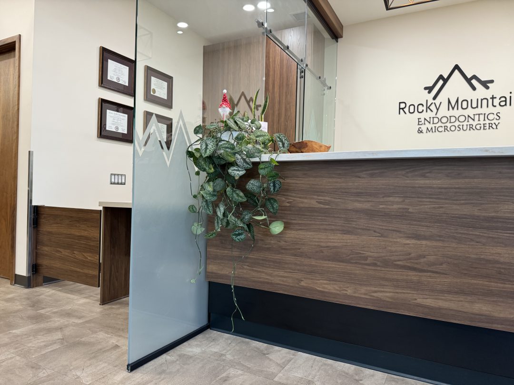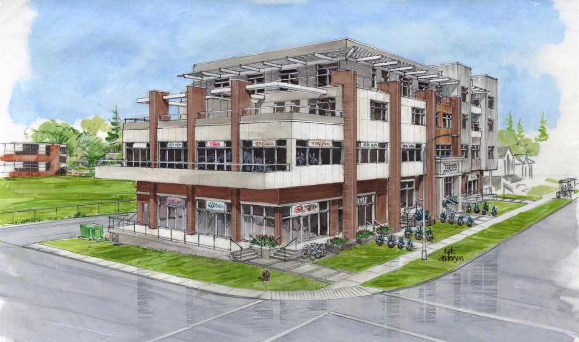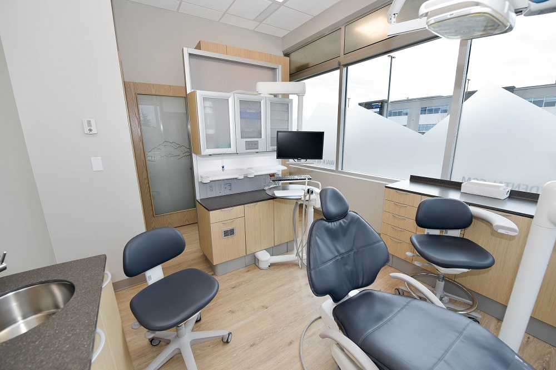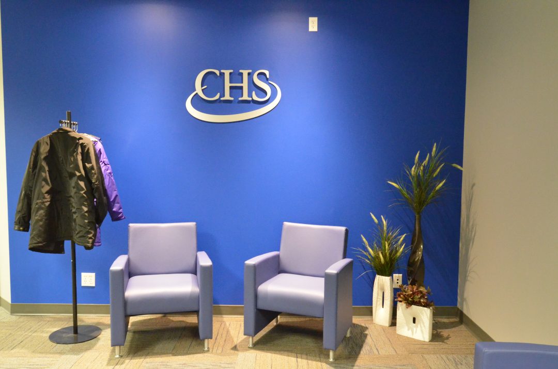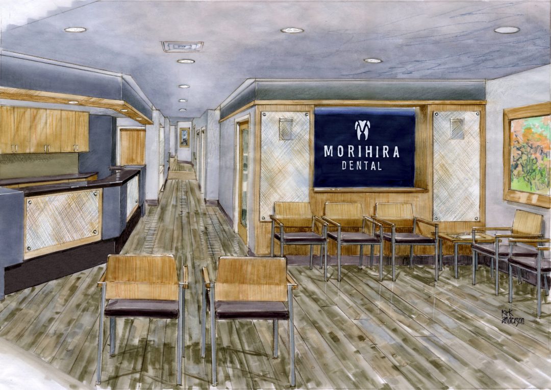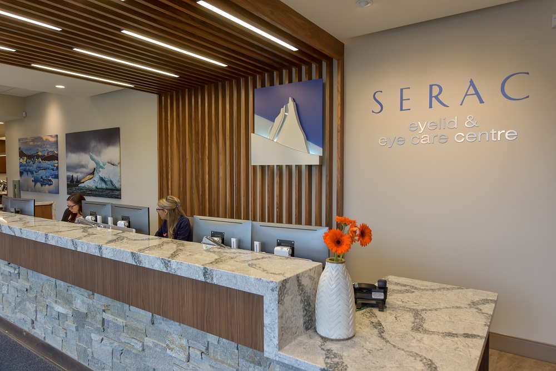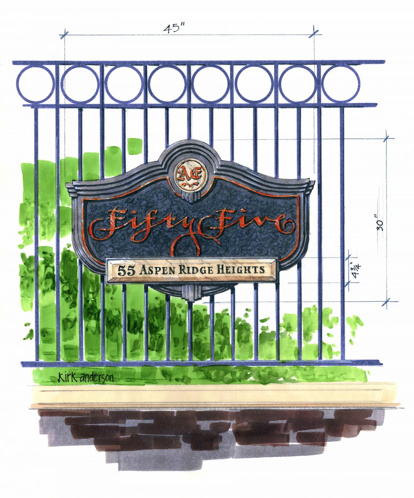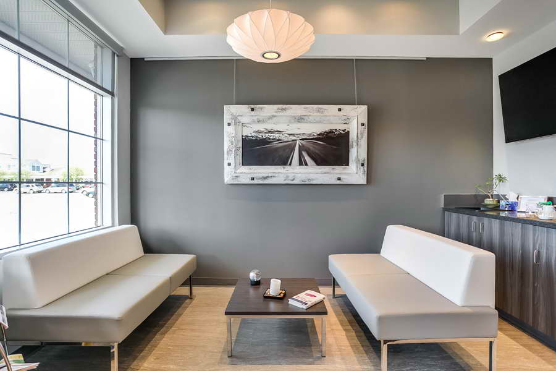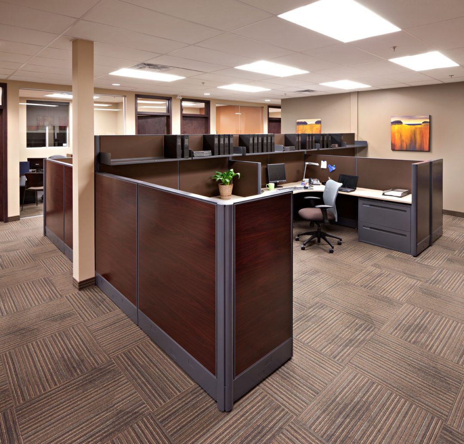Rocky Mountain Endodontics
Rocky Mountain Endodontics
The Challenge:
A small private practice looking to find a forever home came from a unique Rocky Mountain feel with wood beams and river rock stone wanting to carry a cottage-like inviting atmosphere. The layout would need to include two open operatories, one closed, three bathrooms (public, staff and private doctor space), central steri, associates office, doctor’s office and staff room complete with laundry facilities. A reception area with office manager work station close by would complete the requirements.
Gallery of this interior design project.
Interior Design Services
Interior Design & Planning
Interior Furniture & Furnishings
Project Administration
The Design Solution:
The Solution:
Timbers and rock work in the waiting room create that rocky mountain feel the moment you open the door. Relax with a beverage from the coffee bar or wait in the comfortable leather chairs. The beam work defines the counter and visually leads you down the main hallway to a rock feature at the end. The combination of open and closed operatories, relocated from existing space, allows for pockets of storage throughout the clinic and a central sterilization, storage and prep counter manages the majority of all required daily sundries. The private spaces for the doctor and staff are found at the back of the space with a convenient rear door off the employee lounge. Laundry facilities are housed here as well. A wood grain flooring, rustic to match the other finishes is continuous throughout and neutral paint highlights the nature inspired images hanging on the walls. Solid surfacing is found on highly used surfaces such as the transaction counter, washroom and sterilization countertop.

