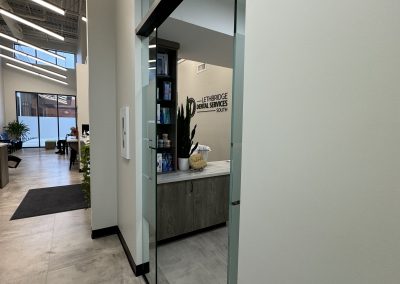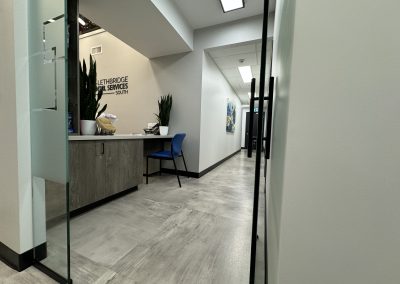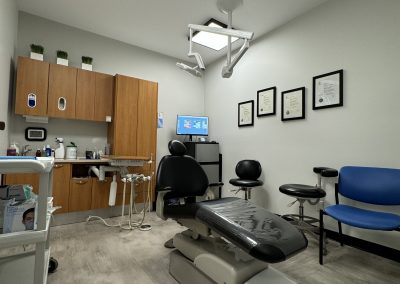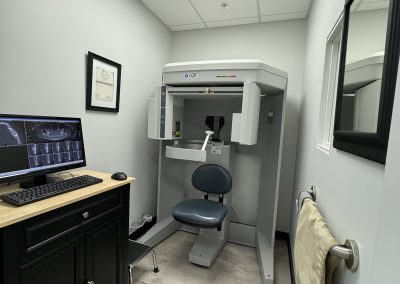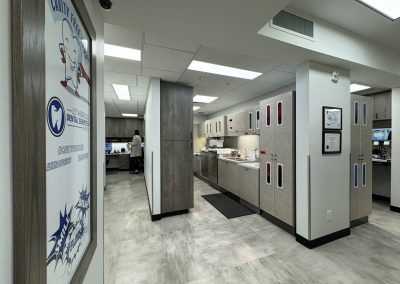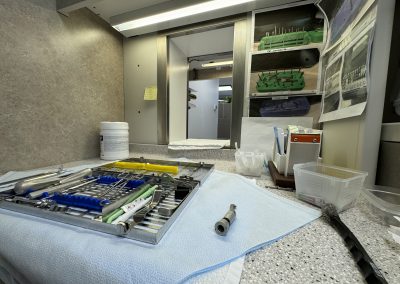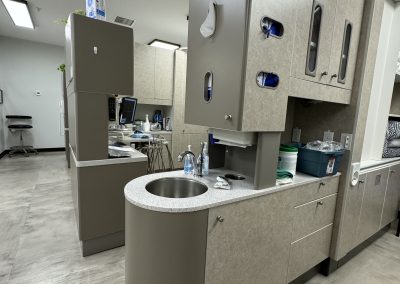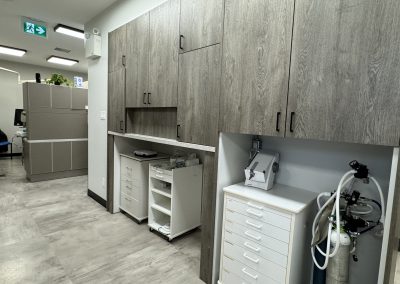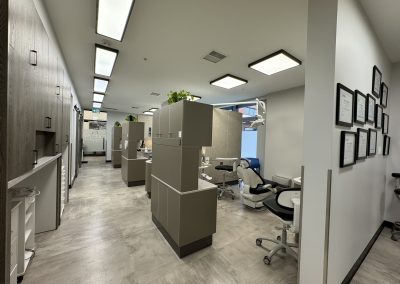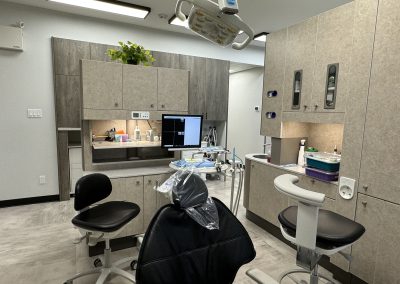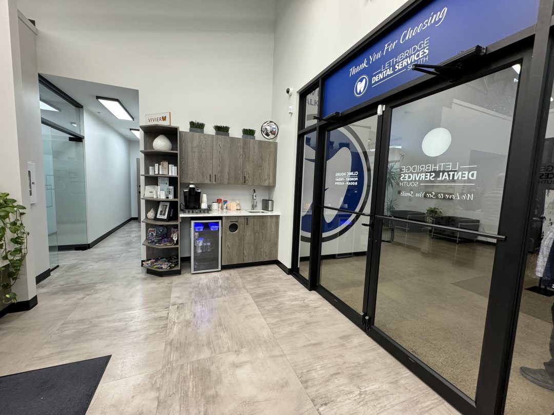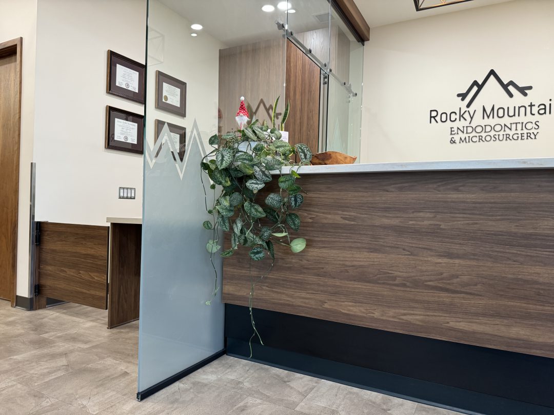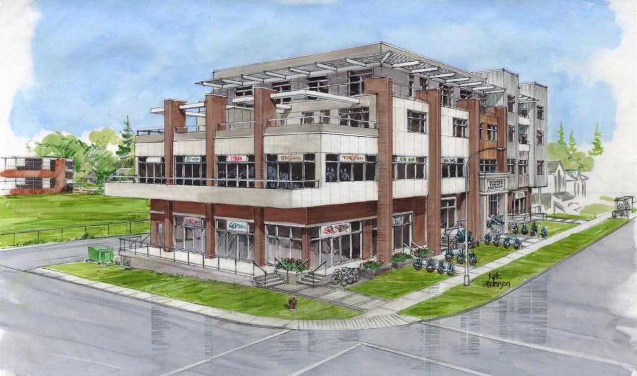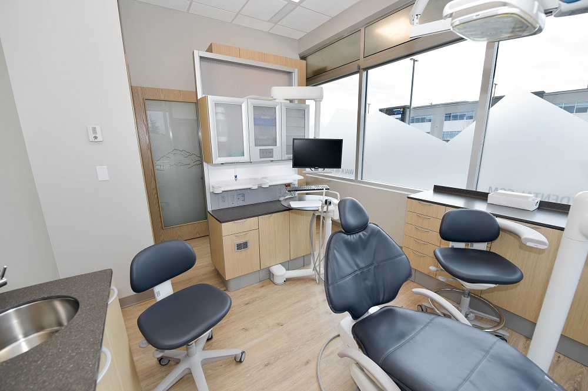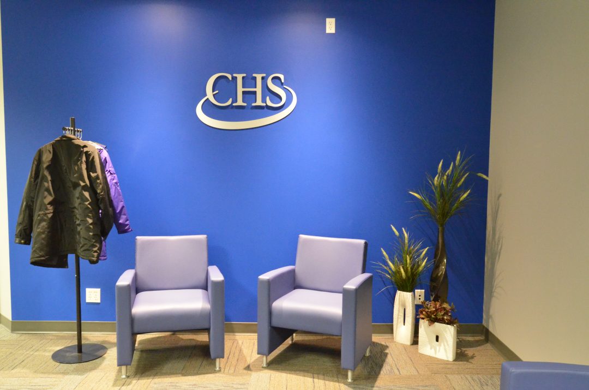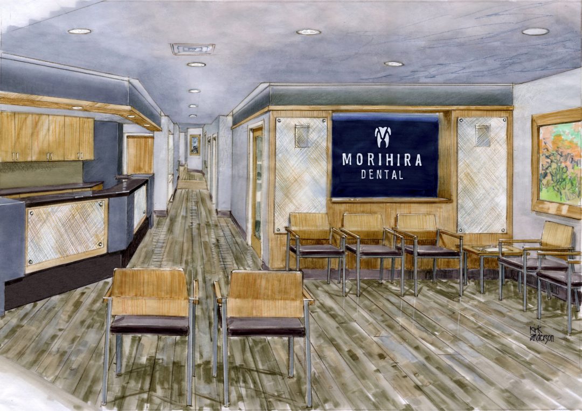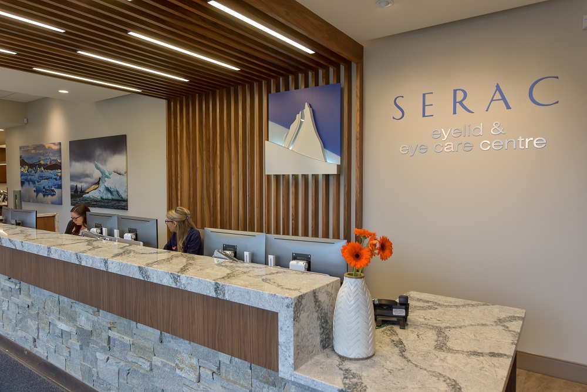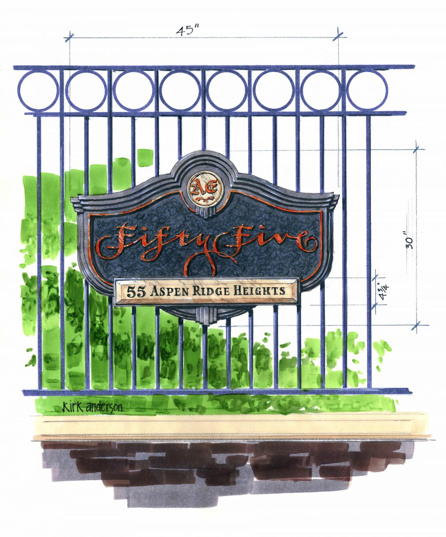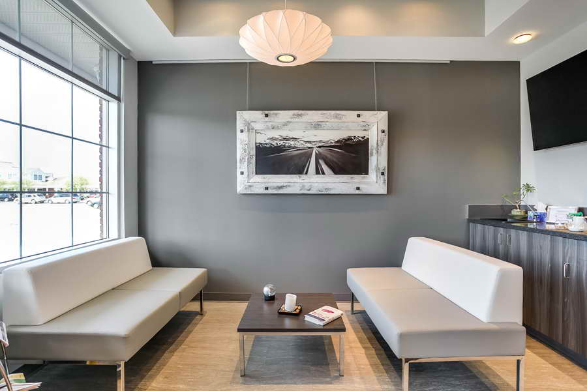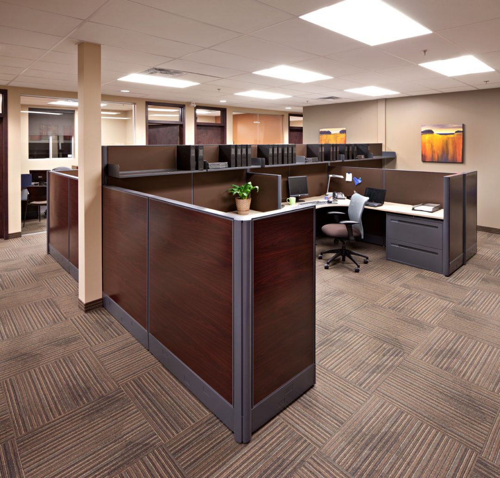Lethbridge Dental Services South
Lethbridge Dental Services South
The Challenge:
Adding a new practice to an established group starts with a good location. Being in a new building with other medical tenants, great parking and tall ceilings allowed a second floor to be constructed. The main floor was a relatively small footprint to house 9 operatories and a large waiting and reception area. The support services would all be found on the second floor.
Gallery of this interior design project.
Interior Design Services
Interior Design & Planning
Project Administration
The Design Solution:
The Solution:
The final layout includes six hygiene and restorative operatories and three closed procedure rooms. There are two consult rooms to manage the procedure and follow up bookings. The main entrance off the common lobby greets patients and “Junior VIP’s” where they can check-in and select their costume for the visit. A trip to the dentist is always better in a super hero cape or a princess dress! The reception desk is short to allow easy greeter access and support staff are close by in the admin area. A rear entrance is convenient for deliveries and recovery patient exits. The second floor overlooks the main and is filled with tall windows and lots of natural light. Four private offices including the doctor’s, a call center, large lab, staff change room, laundry and washrooms on the east side and a convertible staff room and conference space can expand for large functions by retracting the partition wall. This space is used for staff events and educating sessions. A modern palette is throughout the space with low maintenance products and durable solutions for a busy practice.


