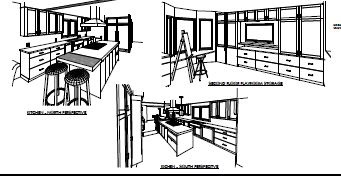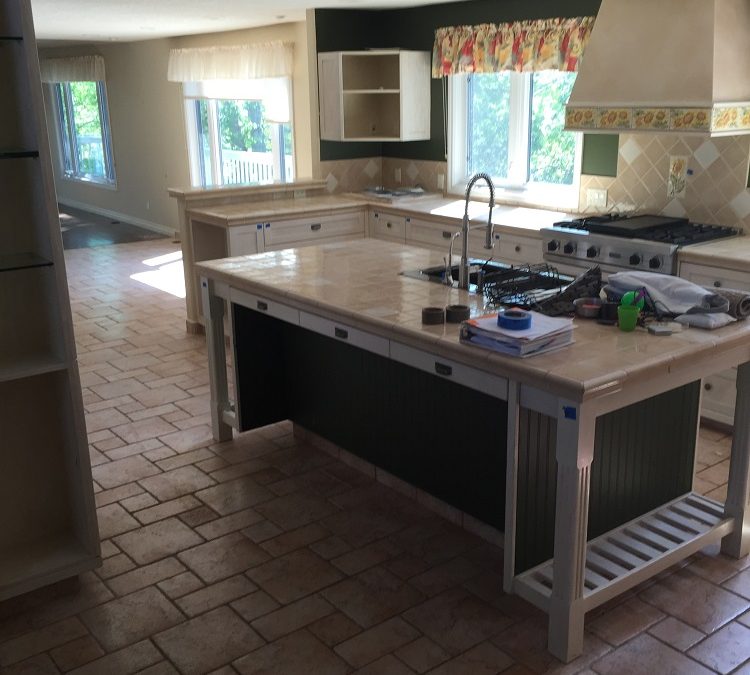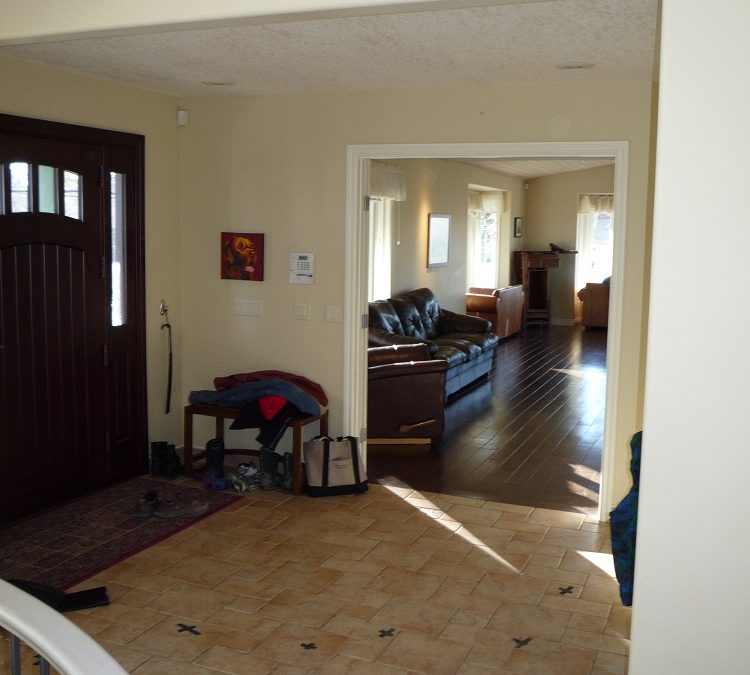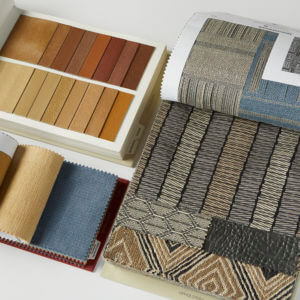
by decca-admin | Nov 20, 2019 | Inspiration & Design
There are a series of visualization tools that can be used to help you see your new space and how you can live within it. Throughout the design refinement stages 3D snap shots of givens areas are very helpful. We frequently use sketches both hand and computerized to...

by decca-admin | Nov 13, 2019 | Inspiration & Design
Space planning is the heart of the project. When you can analysis the needs of client both current and future you can devise a layout that can meet and exceed their expectations. In this project, some of the immediate needs were identified as an entry point accessible...

by decca-admin | Nov 12, 2019 | Inspiration & Design
Capturing the before photos is a great reference tool during our second step in our process. The site survey also includes measuring and observing the nuances, aspects and challenges your project may have. While we are not capable of seeing everything at this stage it...

by decca-admin | Nov 12, 2019 | Inspiration & Design
The first step in our process is to determine what the needs and expectations are from the client. We accomplish this with a series of questionnaires and discussions relating to how they currently live in the space, what is working and what is not working and what is...

by decca-admin | Nov 6, 2019 | Inspiration & Design, Residential Projects
As designers, one of the many exciting aspects of our profession is to see the new products as they come to market. It is our job to keep on top of the latest colors, finishes and equipment that will enhance your new space. There is a steady flow of architectural...






