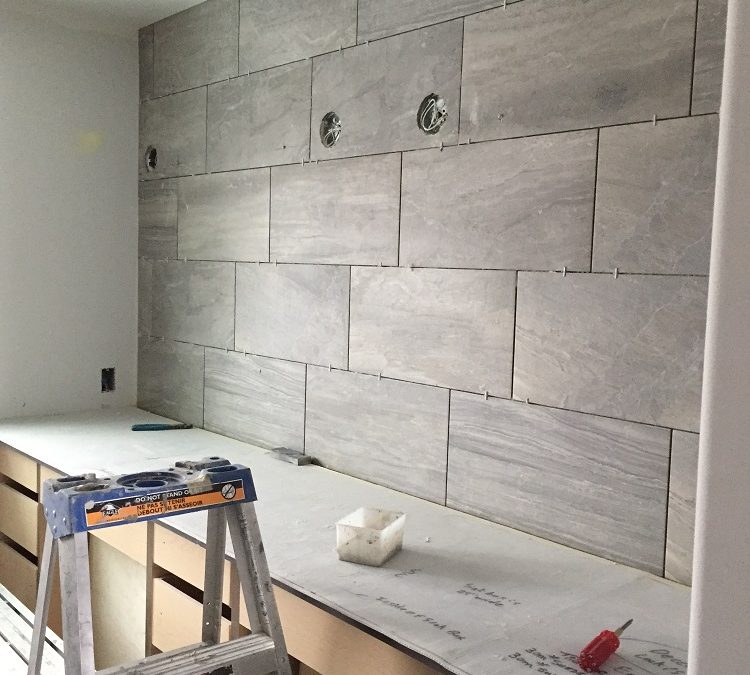
by decca-admin | Feb 4, 2020 | Inspiration & Design
The en suite wall and shower tiles are being installed following the countertops. The tile covers the whole wall and gives a great texture to the room. There will be two individual mirrors with a wall scone on either side. The grain runs horizontal to help the room...
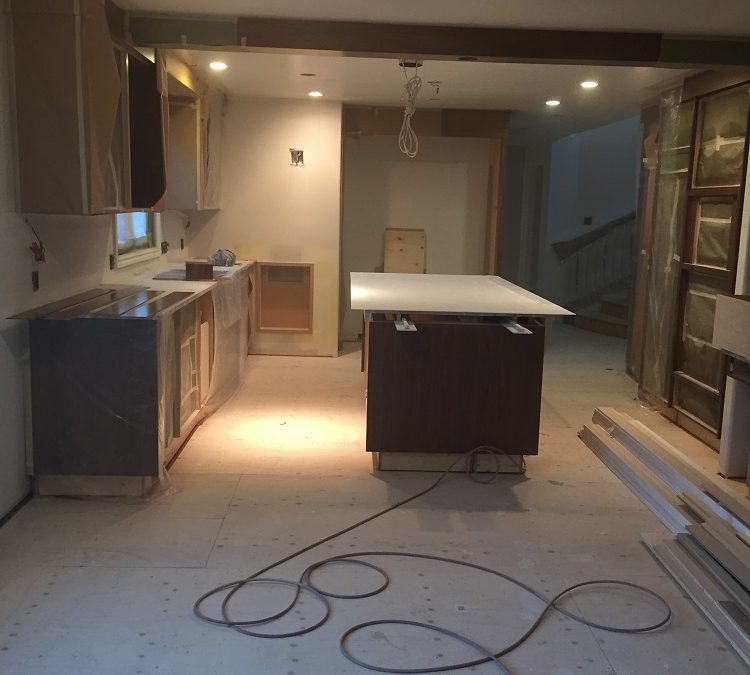
by decca-admin | Jan 28, 2020 | Inspiration & Design
The on-site staining is now in progress. The kitchen cabinets and beams are requiring one more coat of lacquer. A pass-through access was added to access the mudroom recycling deposit bin. This container can then be removed and disposed of from the mudroom. A paint...
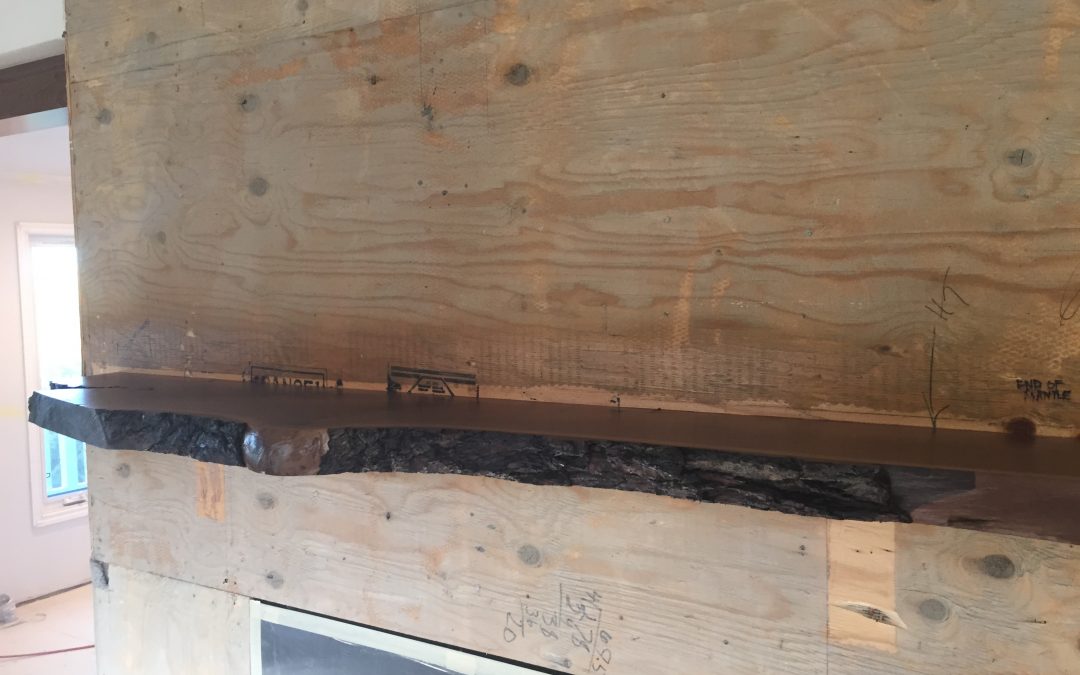
by decca-admin | Jan 28, 2020 | Inspiration & Design
The fireplace has been re-clad in plywood in preparation for the ledge stone installation. There was two rebar supports concealed prior to the substrate that will support the weight of the new live-edge mantel. A slab of BC cedar was stained and treated prior to the...
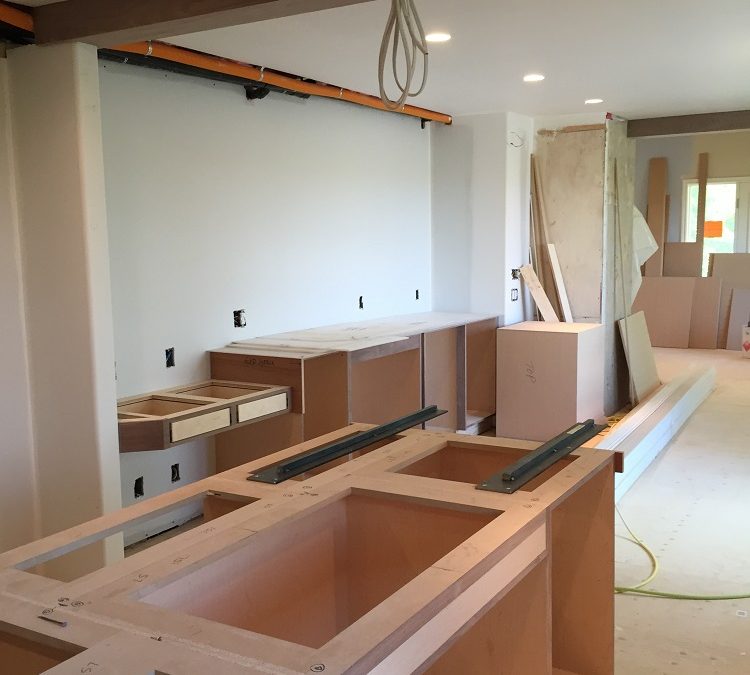
by decca-admin | Jan 28, 2020 | Inspiration & Design
The largest driver of the renovation was a new kitchen. Today is the first day that the first mill work boxes are being set in place. You can see the island as it relates to the coffee bar and dining table. Beyond is the entrance to the family room. The finish of the...
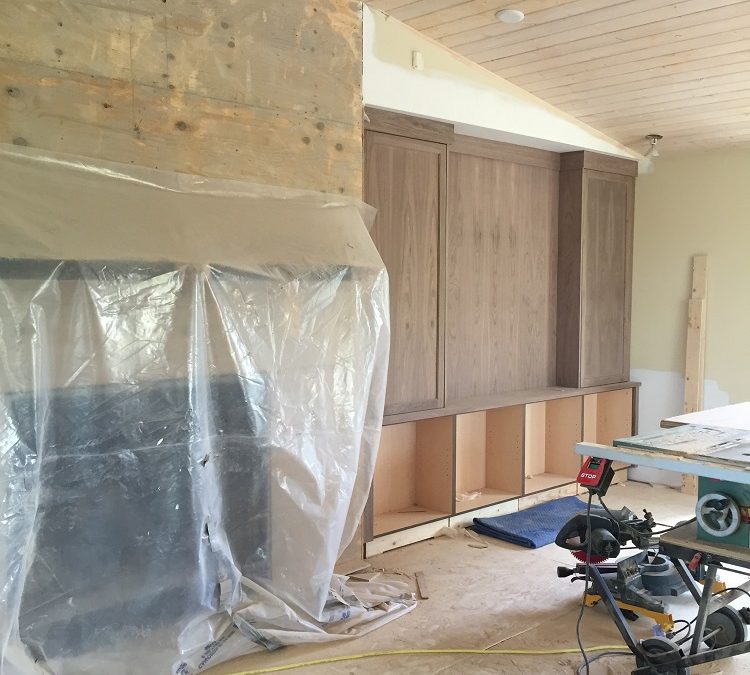
by decca-admin | Jan 22, 2020 | Inspiration & Design
This is the first day of mill work arriving on site. There is a natural walnut entertainment unit that will compliment the future stone fireplace. The mill work throughout the home will be finished on site. The area was enclosed on top with a triangle shaped drywall...
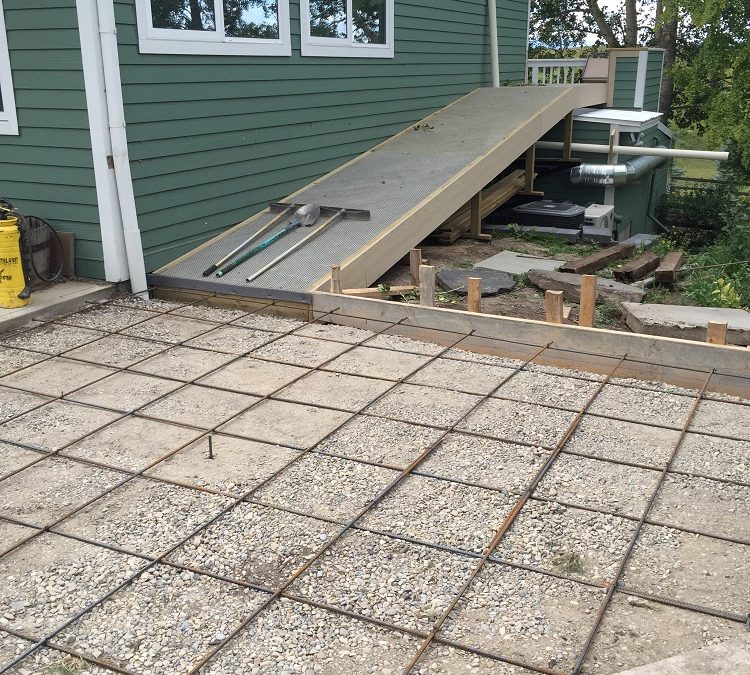
by decca-admin | Jan 22, 2020 | Inspiration & Design
One of the main challenges of the renovation was to connect the detached garage to the house. As with many families there is always an endless stream of school essentials, sports paraphernalia and groceries. The introduction of a mudroom and rear entrance was achieved...







