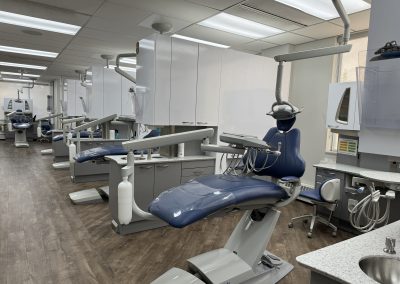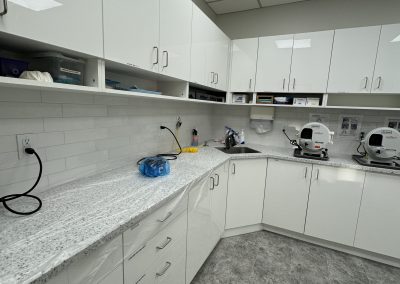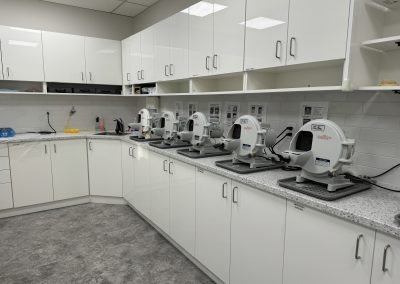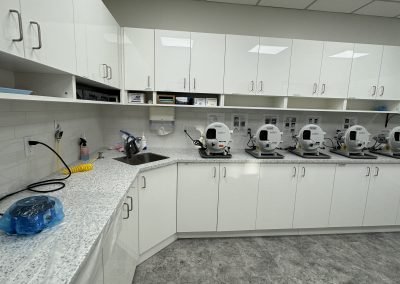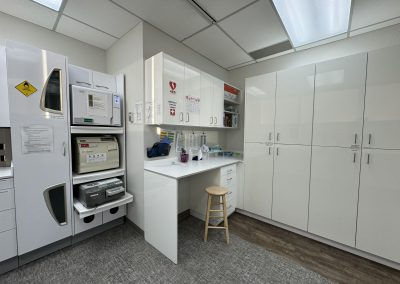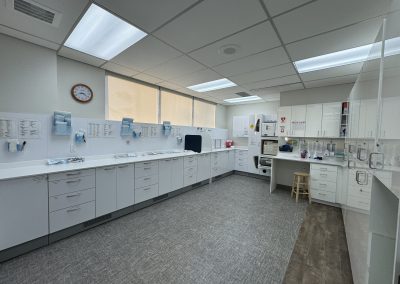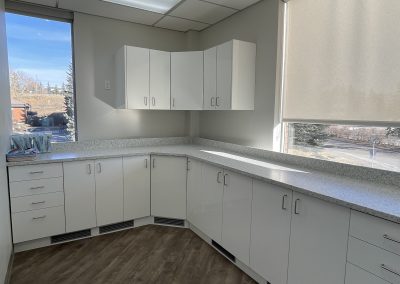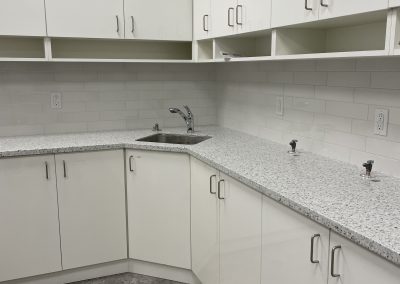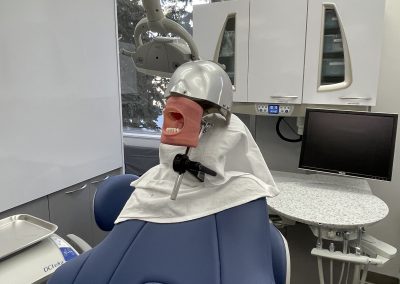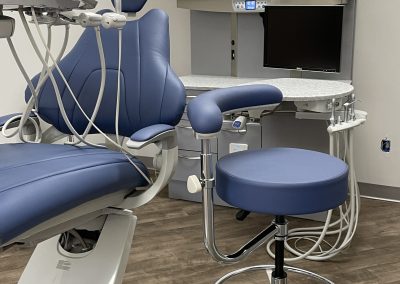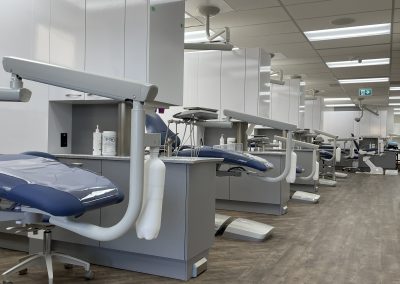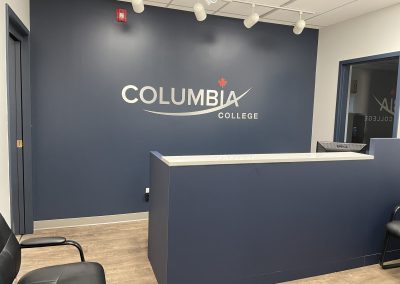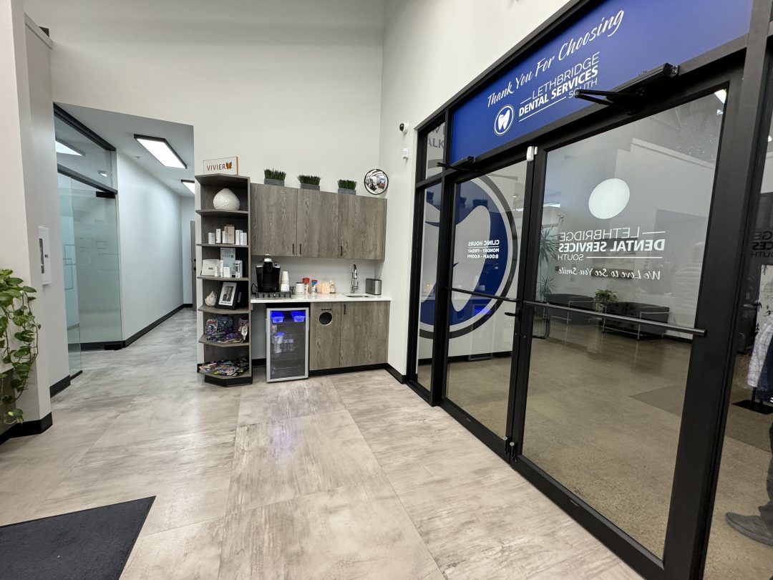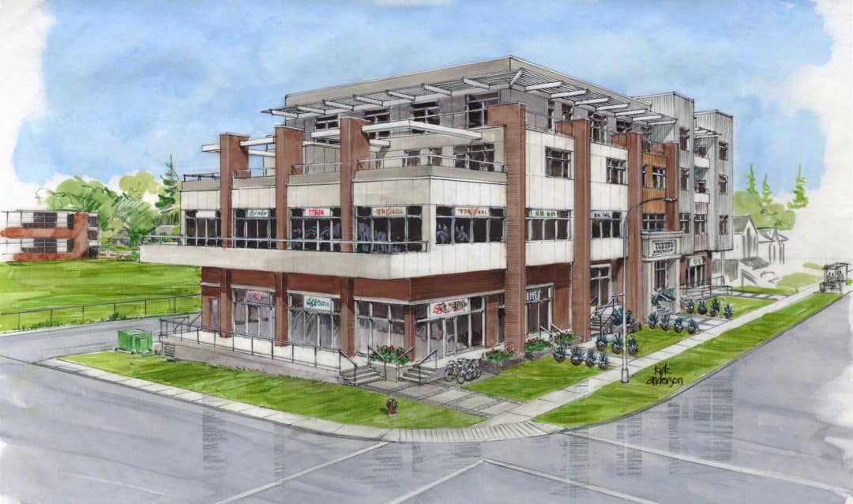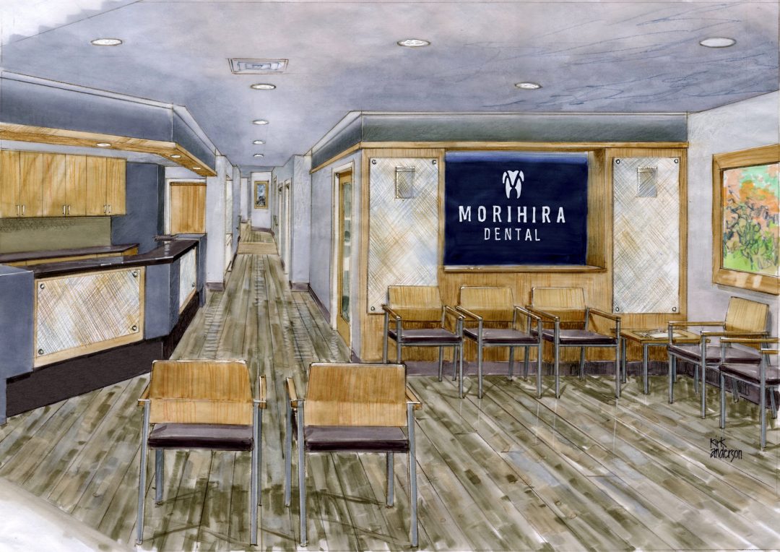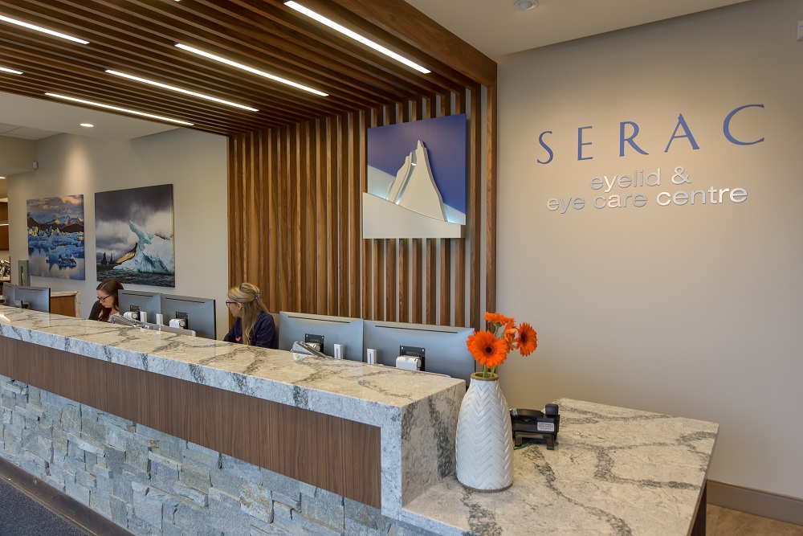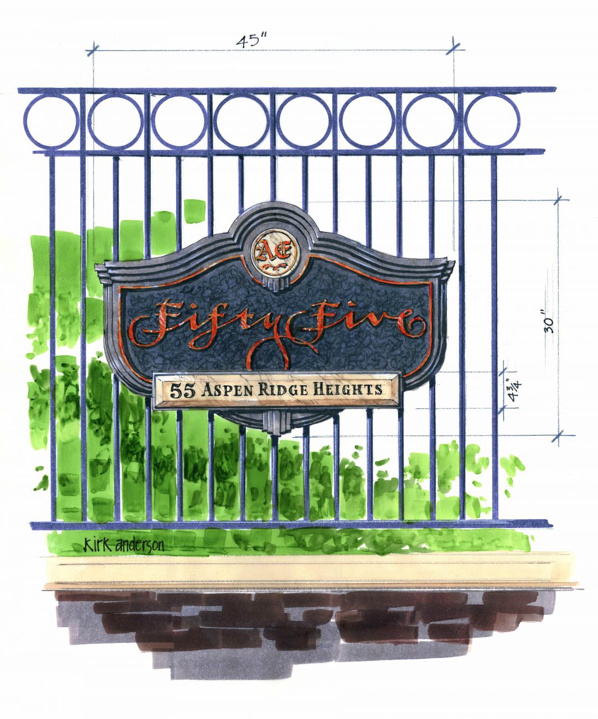Columbia College Dental
Columbia College Dental
The Challenge:
A professional dental hygiene college faced the pressing need to modernize its facilities and equipment to foster a more stimulating and encouraging learning environment for its students. The existing infrastructure was no longer adequate to meet the evolving educational standards and requirements of a modern dental hygiene program. The college aimed to create a space that would not only facilitate cutting-edge dental training but also inspire and engage their students in a dynamic learning process.
Gallery of this interior design project.
Interior Design Services
Interior Design & Planning
The Design Solution:
The Solution:
To address this challenge, Decca Design developed a comprehensive plan for a new 4000 square foot (Check) facility. This state-of-the-art learning lab was meticulously designed to include a range of essential features: fully equipped learning operatories, a laboratory, and sterilization facilities, all critical for hands-on training in dental hygiene. Additionally, the facility encompassed locker areas for student convenience, a reception area to facilitate learning days with public interaction, a classroom setting for theoretical instruction, and dedicated office space for faculty. The design of each space was carefully considered to ensure functionality, enhance the learning experience, and foster a professional atmosphere. The integration of modern technology and ergonomic design in the operatories and lab areas particularly aimed to simulate a real-world dental office environment, preparing students for their future careers in dental hygiene.

