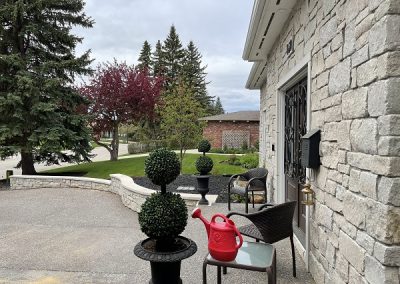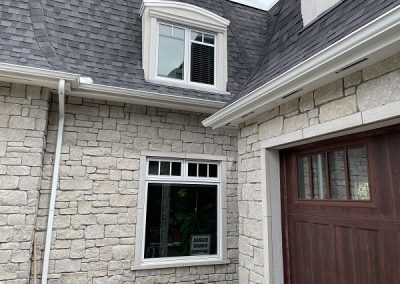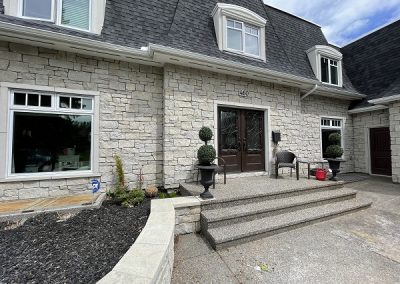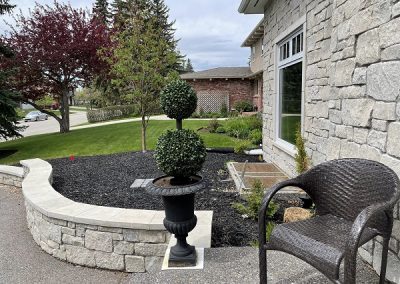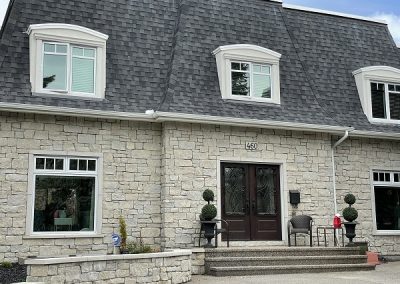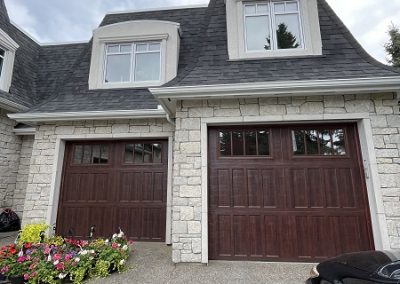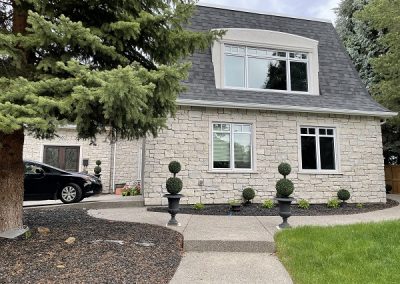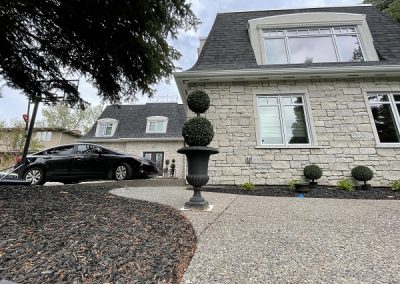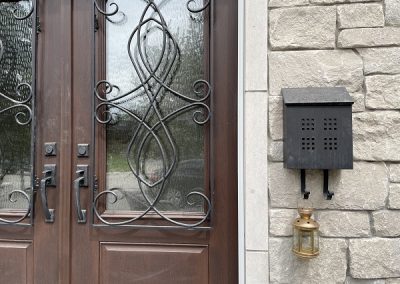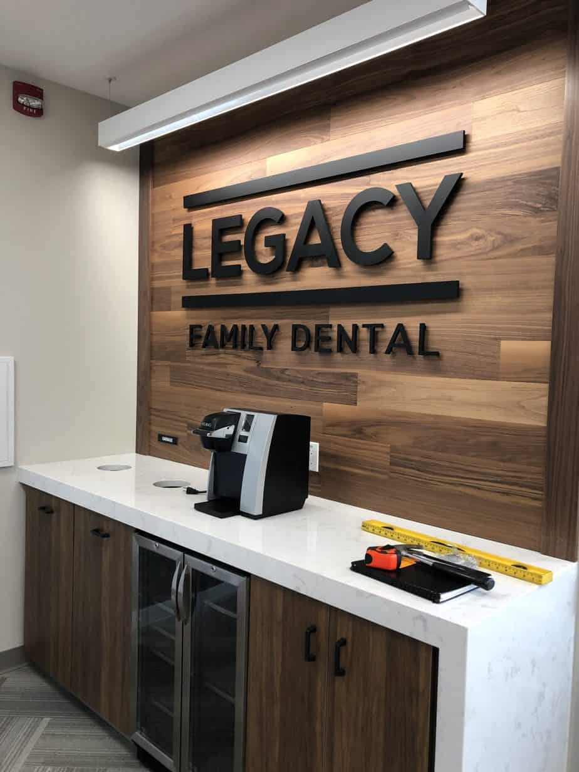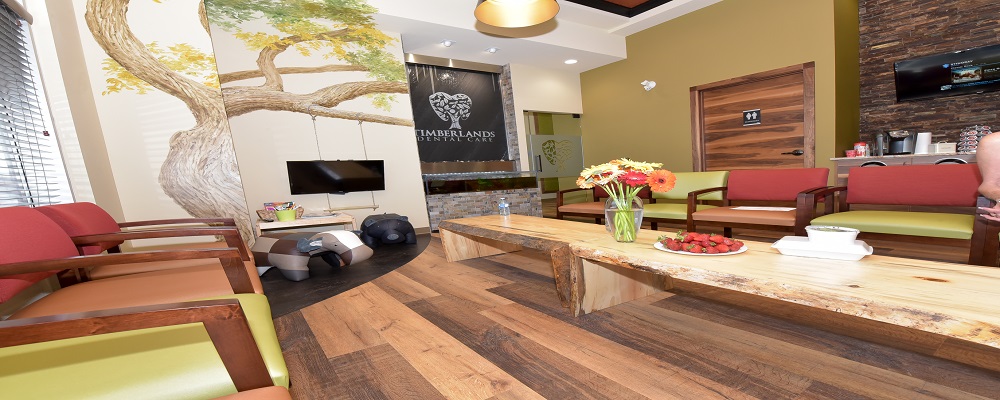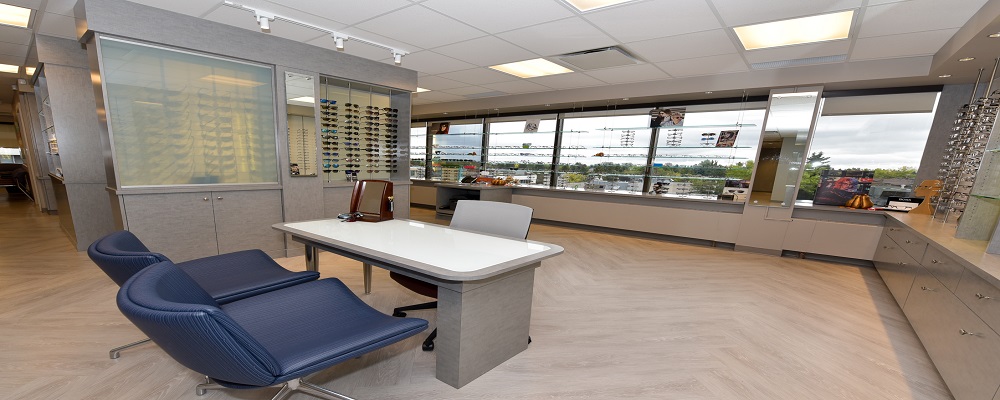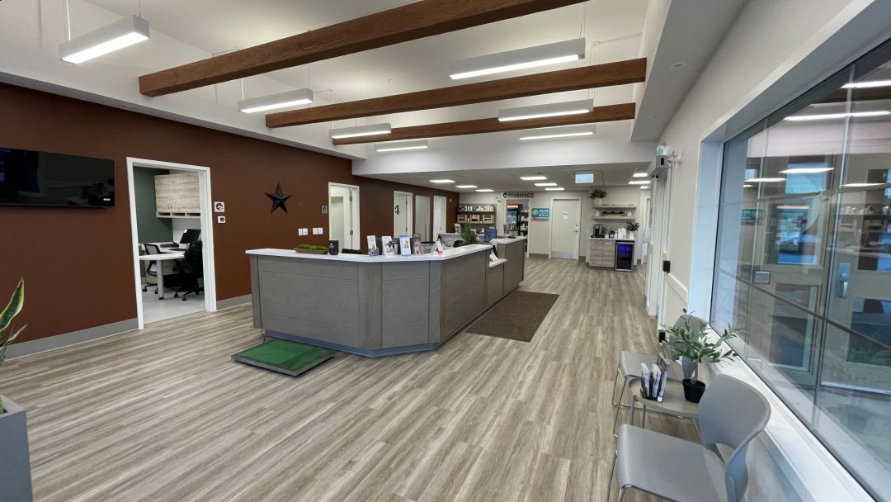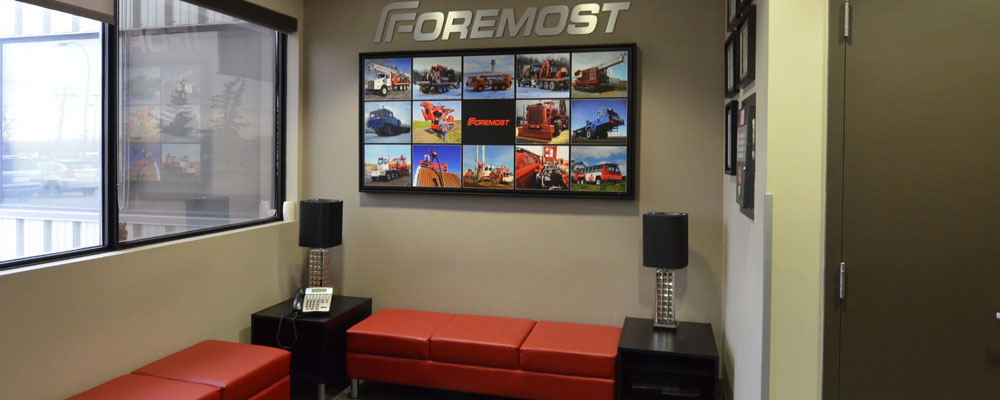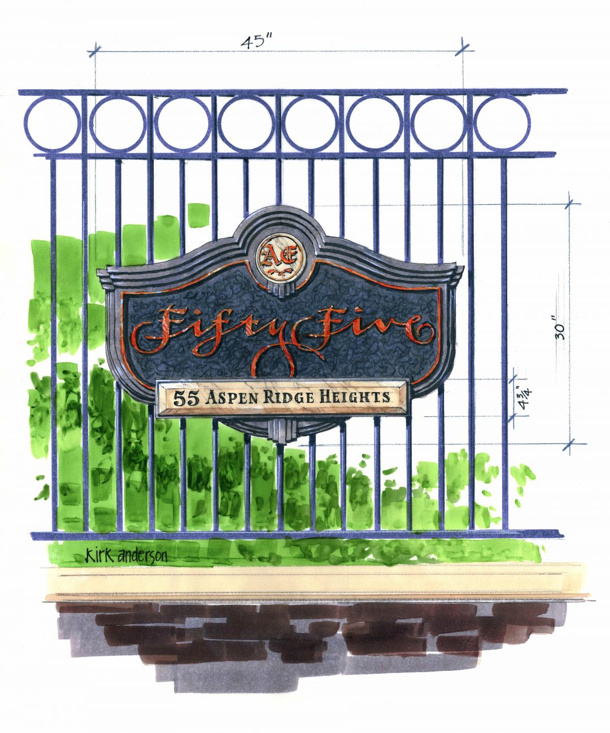A Home Expansion
A Home Expansion
The Challenge:
A large family with the need for entertaining spaces and more garage stalls was the starting point for this home addition. The development would extend over the perpendicular garage position and contain a large exercise space, seating area and washroom. The existing double garage would remain and become accessible only from the new garage area. The existing roof was a challenging mansard, great for maintaining high ceilings in the addition, and sustaining the French country curb appeal. A new driveway and landscaping would complete the updated look.
Gallery of this interior design project.
Interior Design Services
Interior Design & Planning
The Design Solution:
The Solution:
The addition of three garage bays was the foundation for the entertaining spaces above. Grades were challenging as the existing double bay met the new triple bay. The existing area above the double garage would become the entrance way complete with games and a large television to the exercise area. It is a great gathering space with a mini bar, washroom and lots of windows. The finishes would be similar to the other areas of the home to ensure continuity from new and existing spaces.

