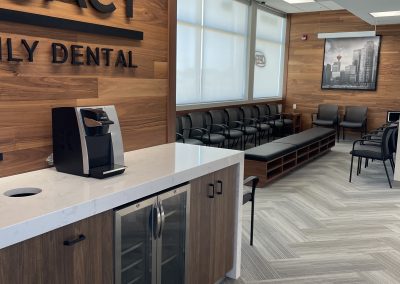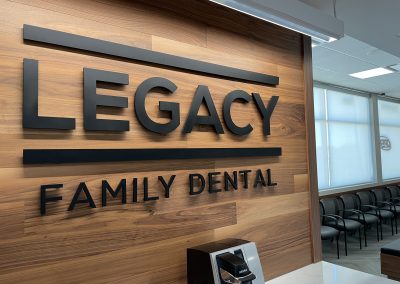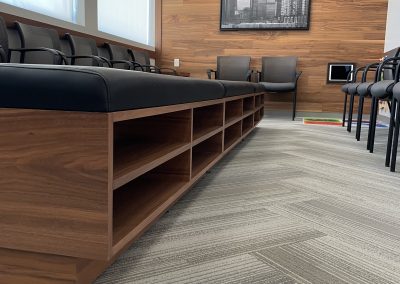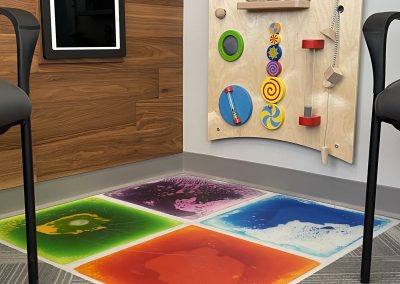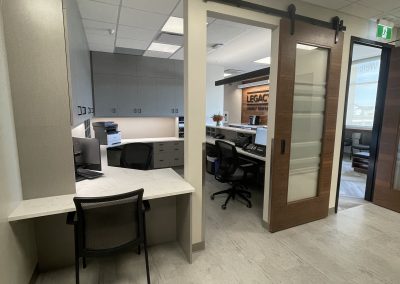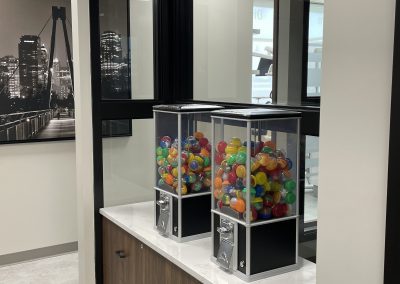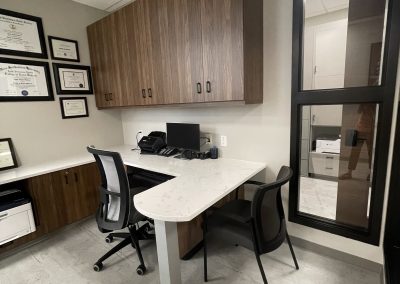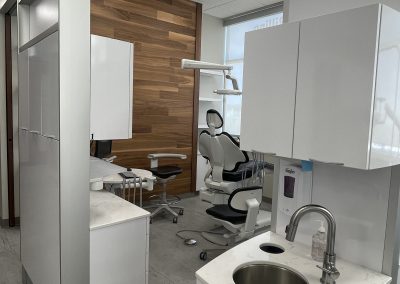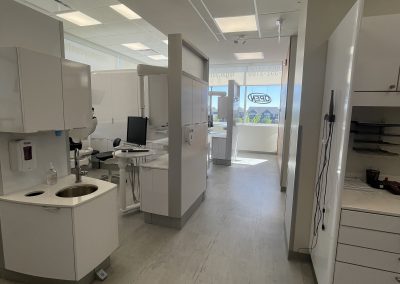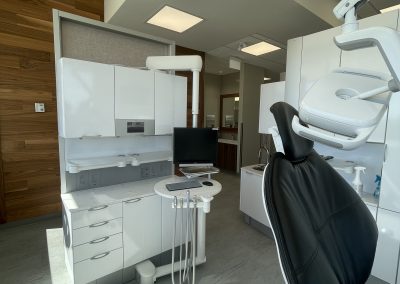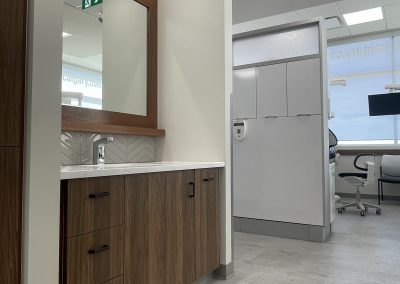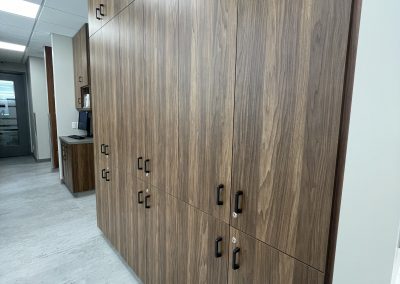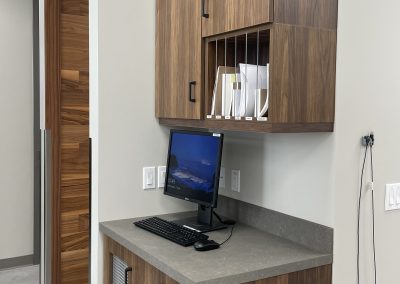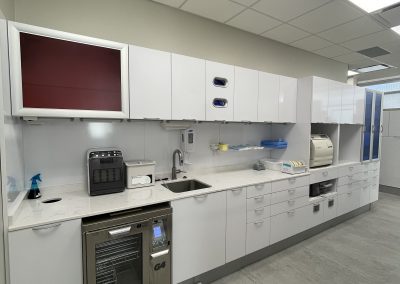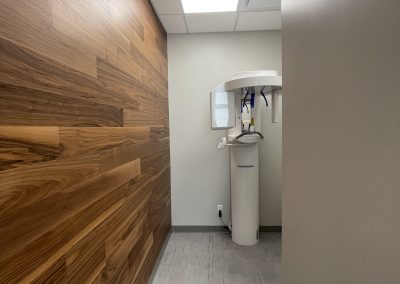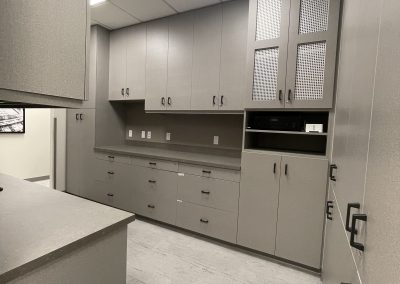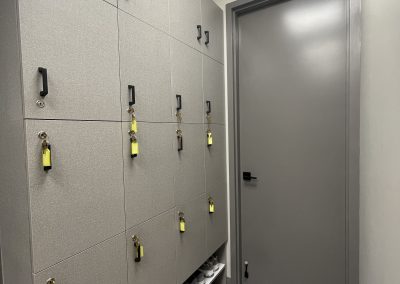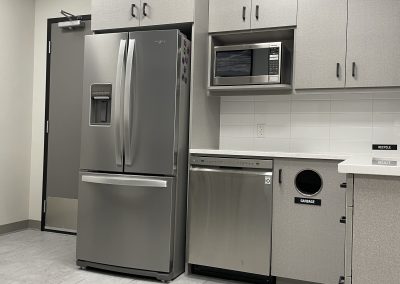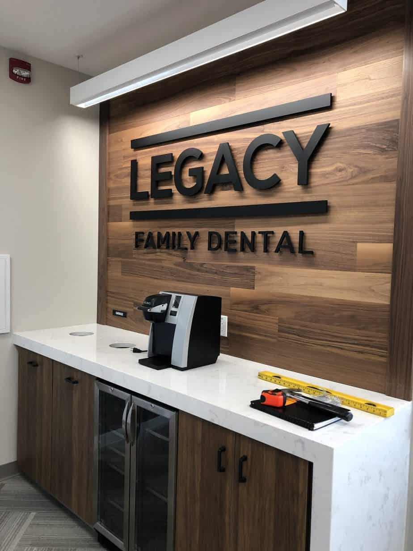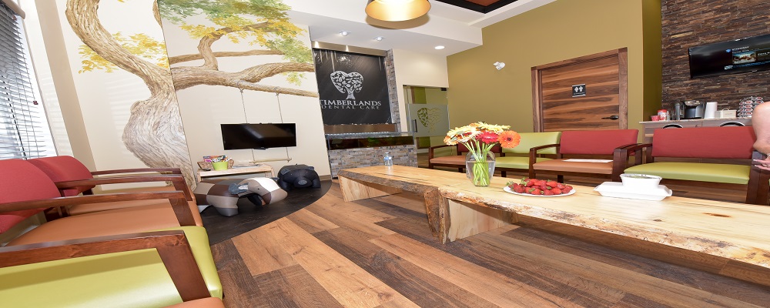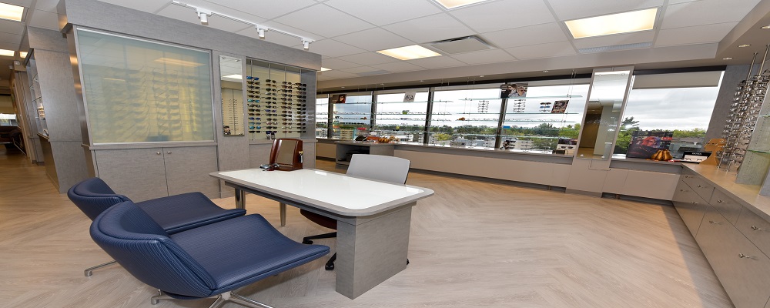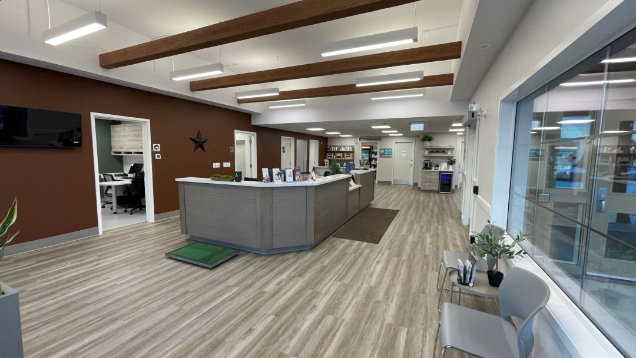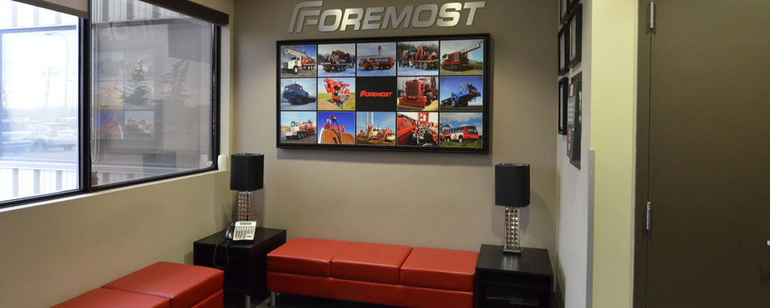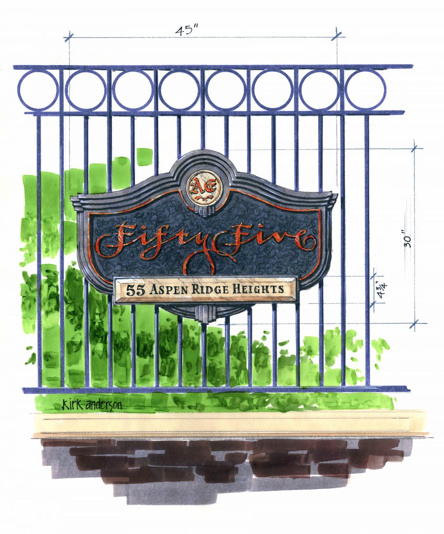Legacy Family Dental
” _builder_version=”4.0.6″ fontsbreadcrumblinks_font=”||||||||” fontsbreadcrumblinks_line_height=”0.2em” global_module=”181″ saved_tabs=”all” _i=”0″ _address=”1.0.0.0″ /]
Interior Design Challenge For a Calgary Commercial Services Provider
Having already built a clinic the desire to continually improve is necessary. Analyzing what worked and what could be improved upon are always first steps. Operating the clinic as a business demands a high level of efficiencies. The desire was for eight operatories with three being closed and a central sterilization and storage area. A rear staff access allows the doctor and staff to not pass by the patients as they arrive at work. The function of the consult, office manager, administration and reception needed to be in close proximity. Large scale lab and storage area to the rear of the clinic was on the wish list. The waiting room should accommodate fifteen people and the feel of the clinic was to be different than the other location.
Gallery of this interior design project.
Interior Design Services
Project Management
Interior Design & Planning
Interior Furniture and Furnishings
The Design Solution:
The floor plan is the starting point to realizing the flow and function of the clinic. The working areas must be defined and how these areas interact with others is critical to effective production in a clinic. We were able to accommodate the eight operatories along the glazing wall with lots of natural light and a perimeter drywall bulkhead defines these areas and accommodates for the mechanical and electrical requirements; this efficiently uses the 3500 square feet. A central pan and sterilization area can be found in the middle of the operatory layout. A rear access was achieved off the service corridor to allow for deliveries into the storage room, staff room and laundry facilities. The contrast look of black and white is softened with the introduction of natural walnut accents. All passage doors and millwork in the consult area can be seen as you enter the clinic. The waiting room has a series of wood wall accents and the reception desk has an asymmetrical wood accent across the glossy white front façade. The dental cabinets are white with a quartz countertop and the patient hairs are black. Black accents are found in the door hardware and decorative lighting fixtures. The finished look is complete with large scale black and white architectural prints, room identification signage, sunscreens on all the windows and furniture with wood and charcoal finishes.

