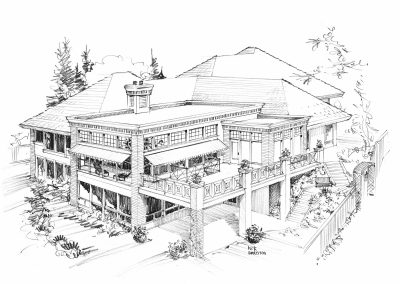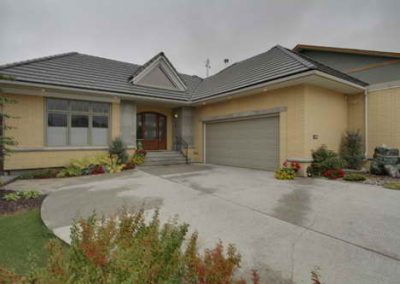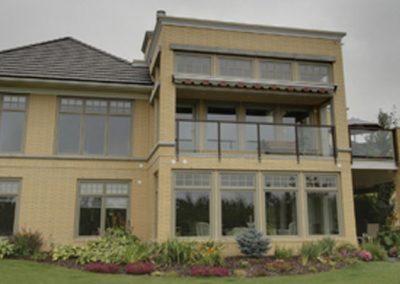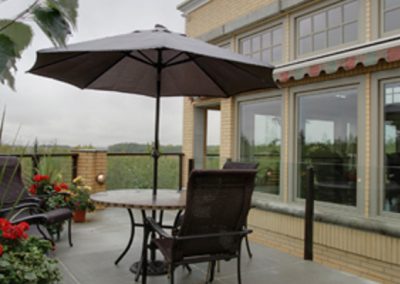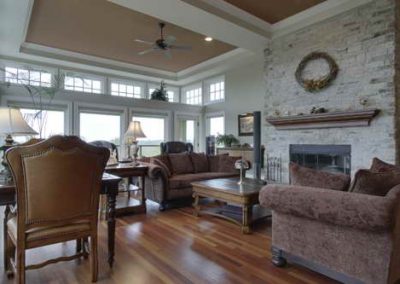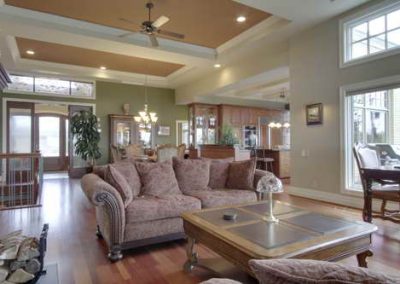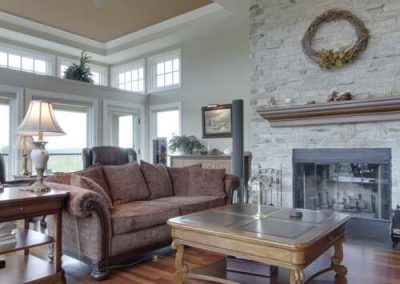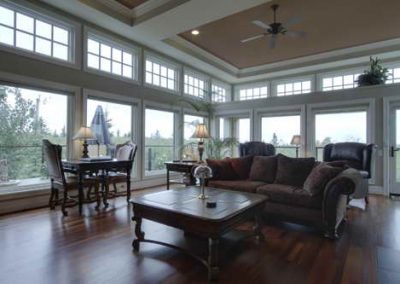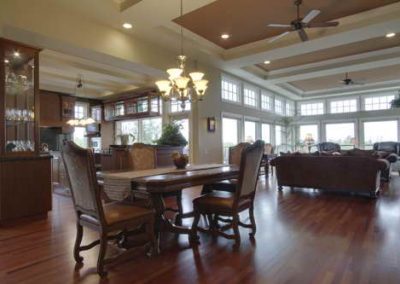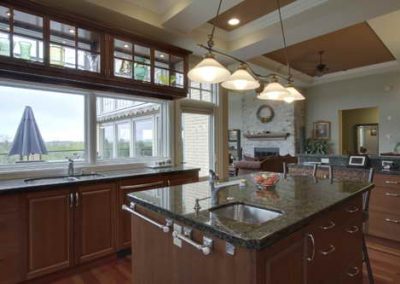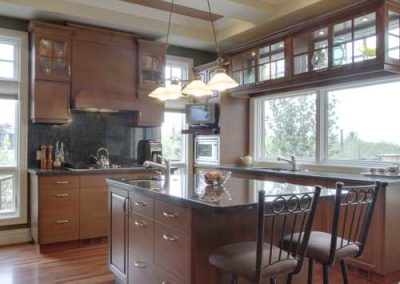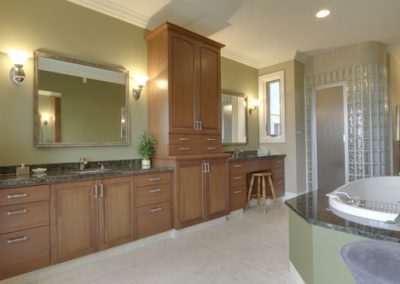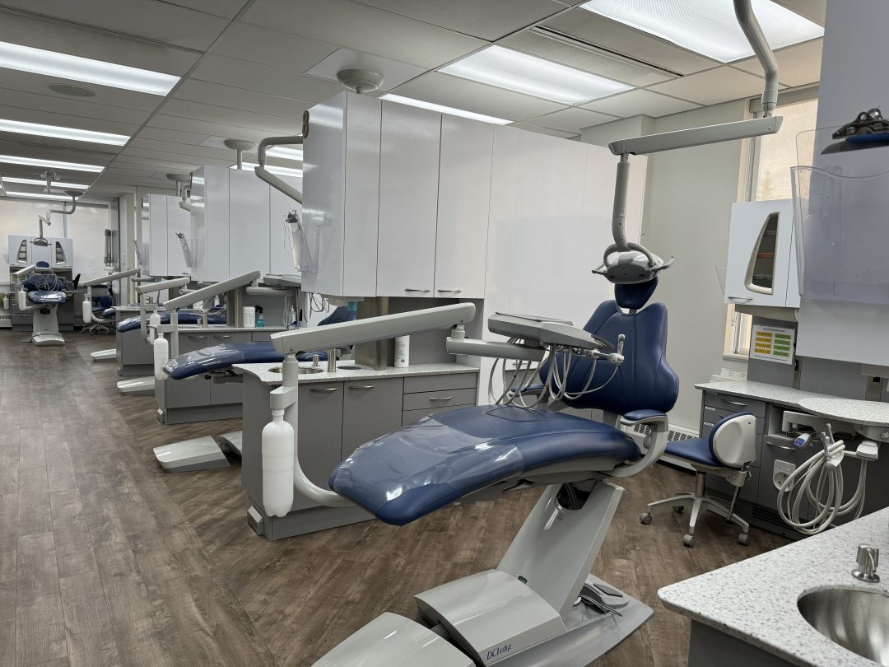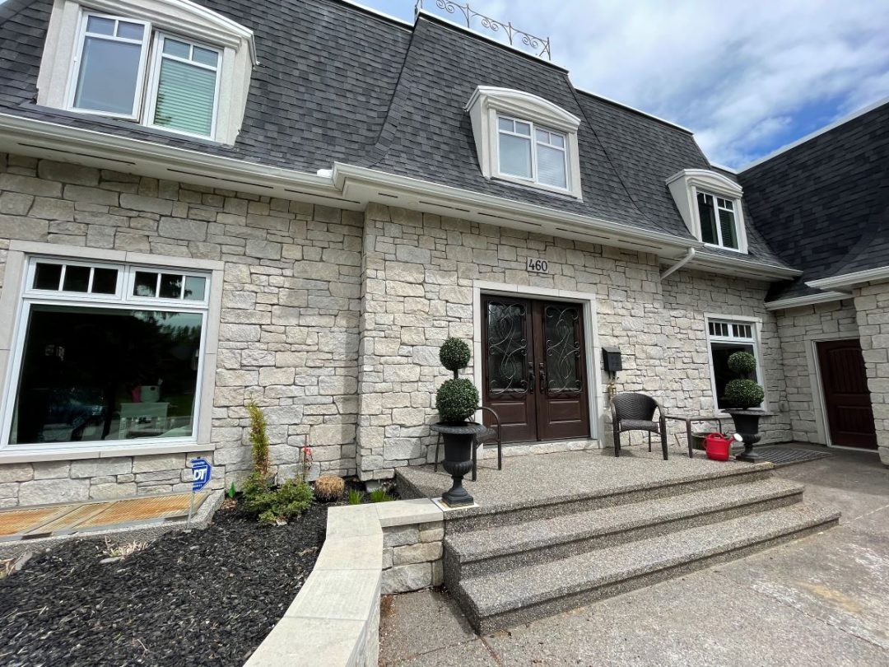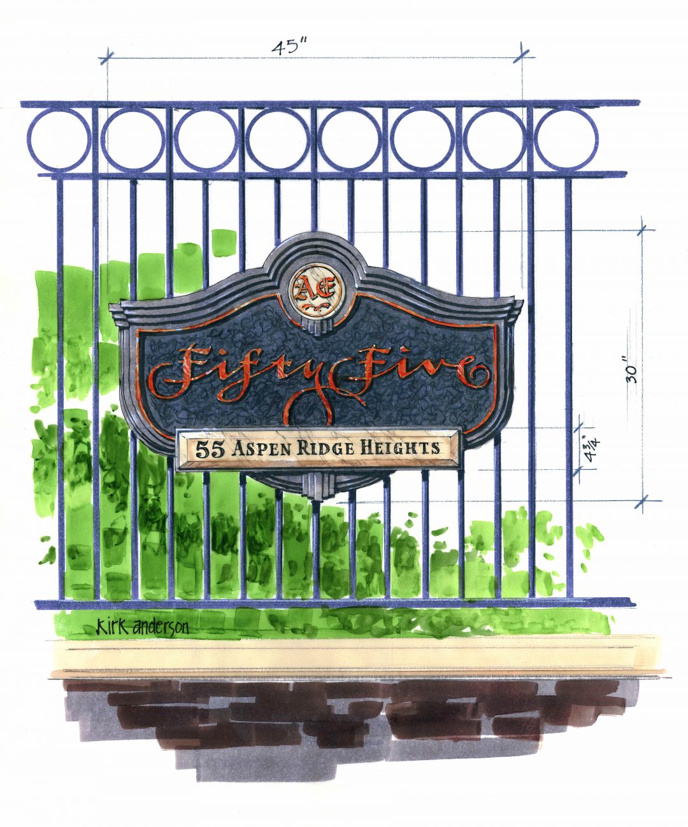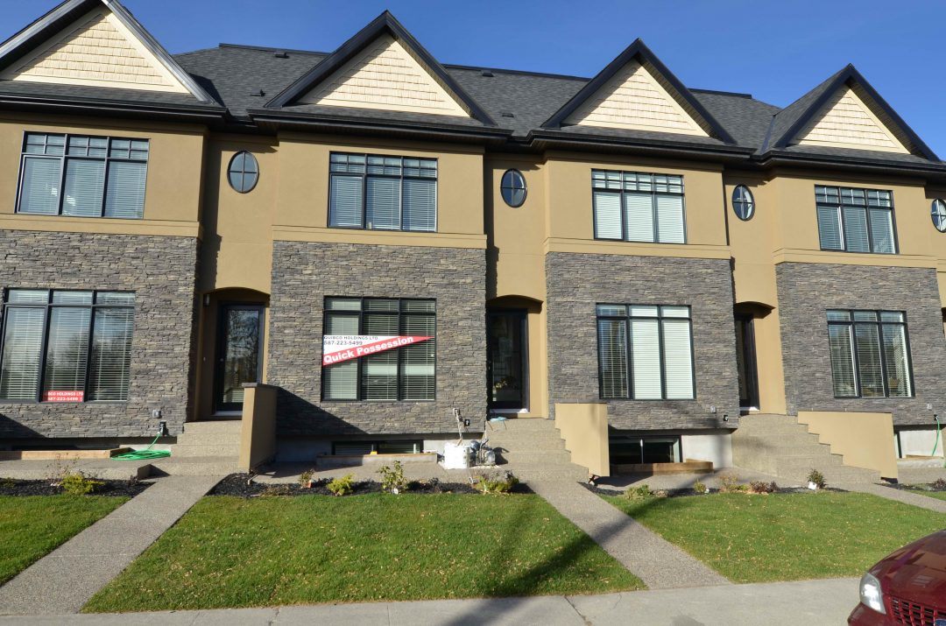A Goal Obtained
Combining a Custom Home Design with a Home Office Space
The Challenge:
After years of business success a life long dream to build a custom home was realized. With a clean slate to design and conceptualize the residence the task appeared over whelming. Locating a corner lot in a prestigious south west community was the first obstacle. Our in-take questionnaire helped to diagnose the wants and needs for this couple. Portions of the house would be dedicated to their in-home business for office and education therefore a fully wired, integrated home was also a requirement. Large gatherings would dictate open areas, flexible seating arrangements and entertaining rooms. This showcase would have a sixteen month timeline from design to possession.
Gallery of this interior design project.
Interior Design Services
Residential New Services
Residential Design
Project Management
Interior Design & Planning
Interior Furniture and Furnishings
The Design Solution:
A fully brick clad exterior with high transom windows throughout the kitchen, dining room and great room flood this home with light. Outdoor entertaining is possible on the oversized wrap around deck with a smaller transition area as you first enter. This unique space allows two people to enjoy the benefits of the outdoor spaces in a more intimate environment. Main floor master bedroom and ensuite are tucked away off the main area. Triple garage access through the mudroom, laundry and front foyer is the transition to the south eastern kitchen. The lower level is a walk-out basement with a large entertaining area set up for business education seminars and guest facilities. A most impressive electrical panel is found within the mechanical that would impress anyone!

