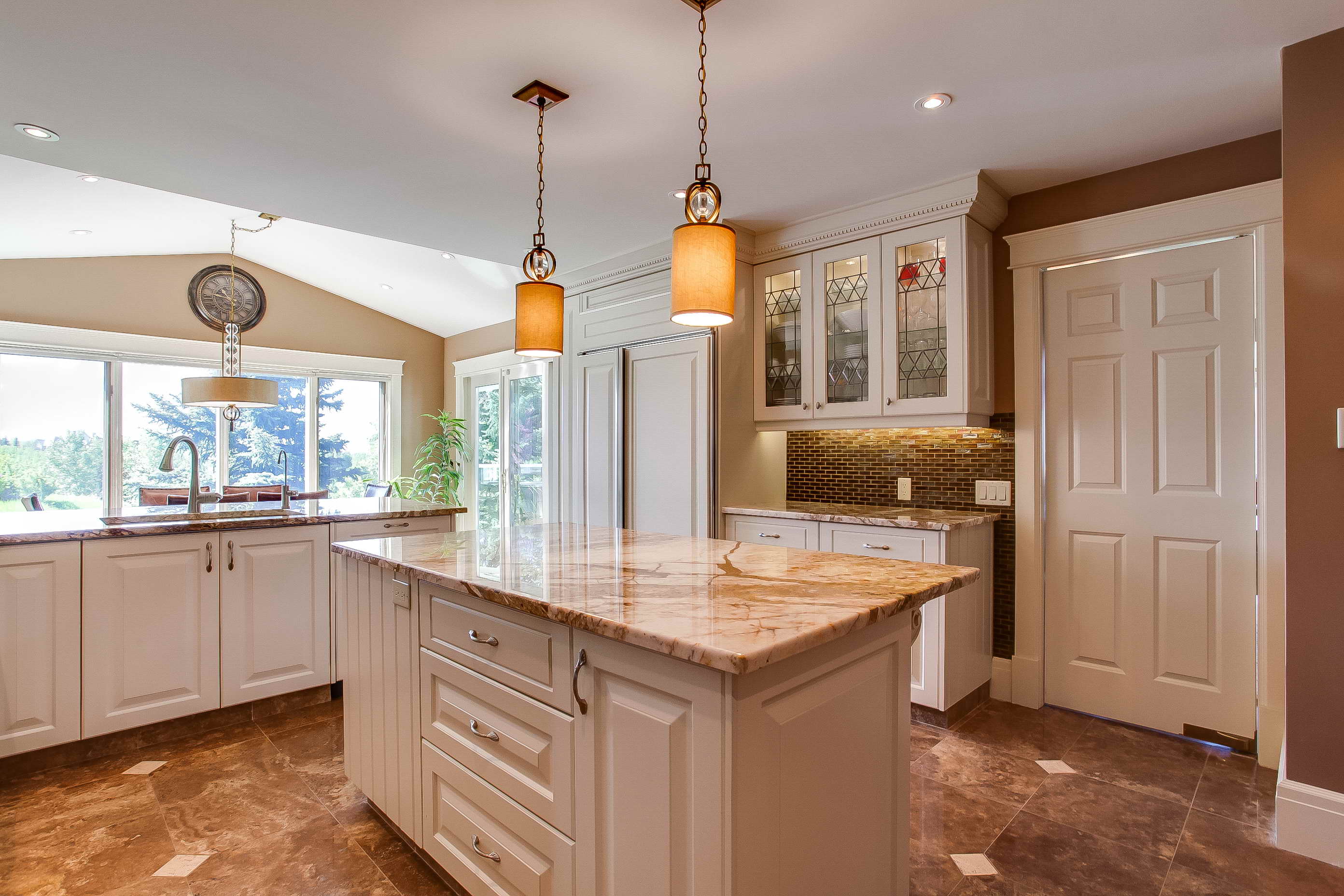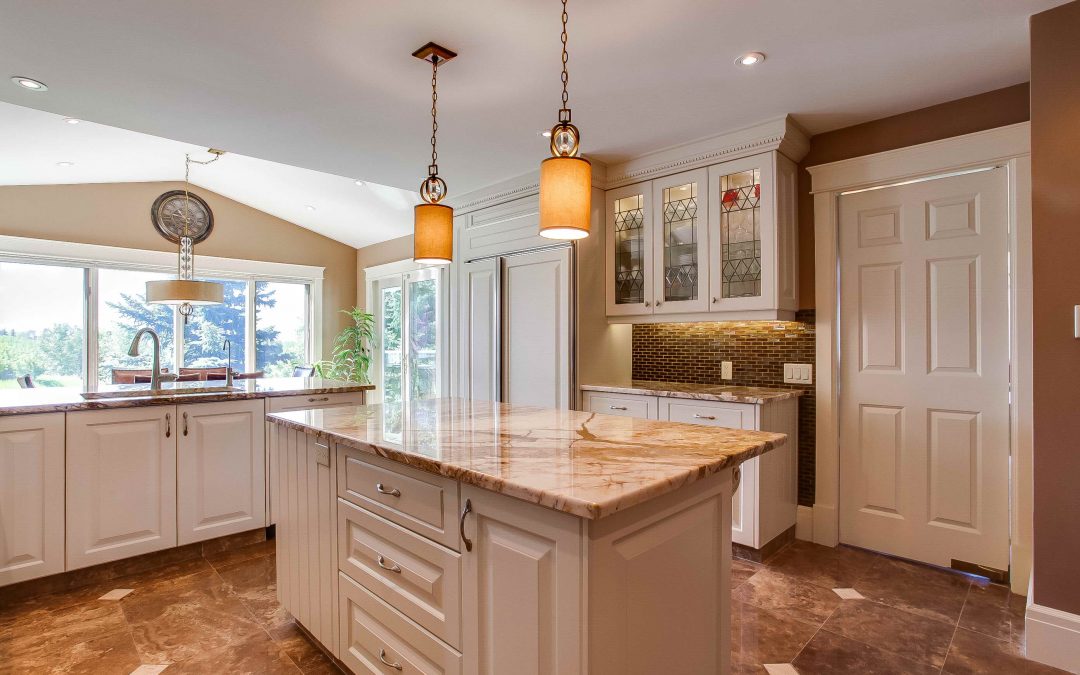Everyone has their own space

Services Used:
-
Interior Design & Planning
-
Architectural Design
-
Project Management
- Interior Furniture and Furnishings
Challenge:
For a family of four with two teenage children their current home did not have private spaces for the kids and their friends to be together. The addition of two vehicles was also becoming a problem and as two professional they had gathered a beautiful artwork collection that did not have a dedicated display area. This residence on the west side of Calgary was found in an older developed subdivision with mature landscaping and outstanding scenic views. The 1970 brick built home had a few renovations previously complete to the kitchen and basement. The need for more space was obvious.
The Solution:
RODI Results:
The home addition project by Decca Design showcases a significant RODI, harmoniously blending the new with the old to cater to the unique needs of a family of four. The thoughtful design of the recreational area, garage, and gallery corridor not only expanded the living space but also provided dedicated areas for teenagers and a prominent display for the art collection. The seamless integration of the addition, maintaining the original aesthetic of the house while introducing new functional areas, exemplifies Decca Design’s commitment to enhancing both the utility and beauty of a home, thereby significantly improving the family’s quality of life.


