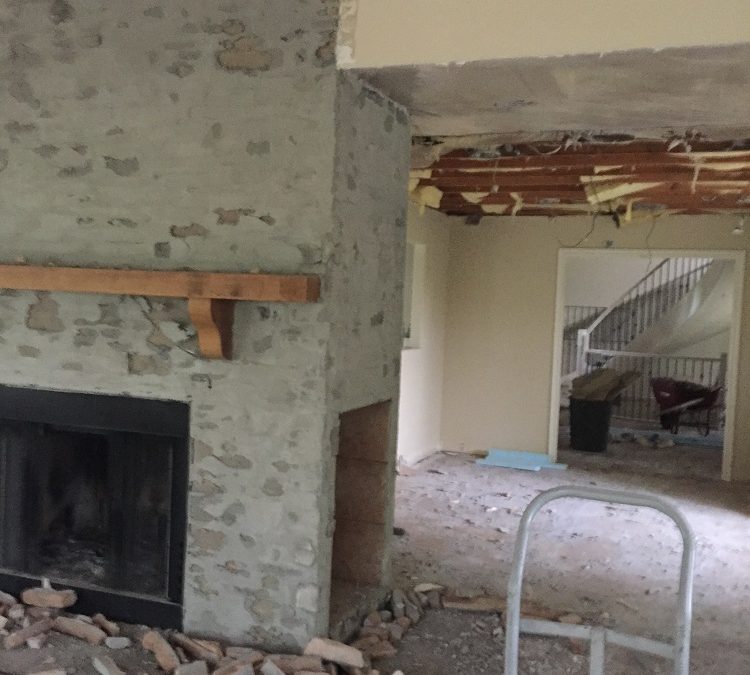The previous feature of the family room was a fifteen foot fireplace facade completely bricked. One of the first comments when we first entered the home was the need to remove this brick! As long as we maintained a way to hang Christmas stockings from the mantle, the balance of the aesthetics were negotiable.
It was exciting to see the bricks come crashing down. The ceiling from the future office was also removed to allow service access to the other areas of the house and the room above. The circular floor plan will be one element we will be revising with the new floor plan. This was a large adjustment to how the house will function and provide the private, quiet space for work to happen at home. The changes keep coming…..

