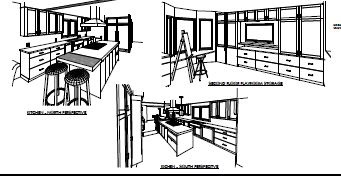There are a series of visualization tools that can be used to help you see your new space and how you can live within it. Throughout the design refinement stages 3D snap shots of givens areas are very helpful. We frequently use sketches both hand and computerized to envision the space. Renderings can add the elements of color and texture.
With the design and planning stage confirmed this will build a solid foundation for the rest of the project.

