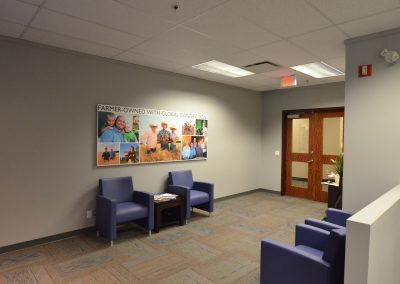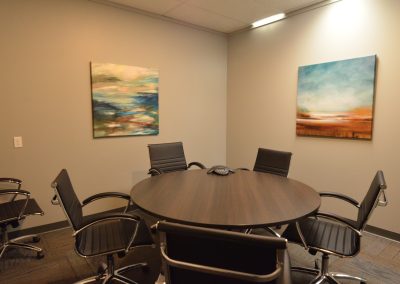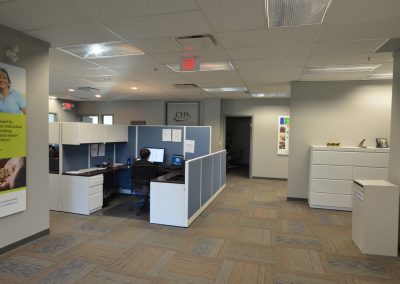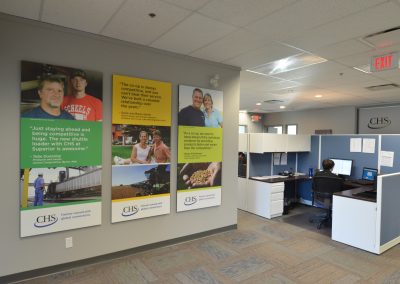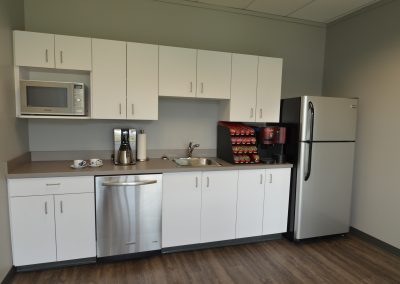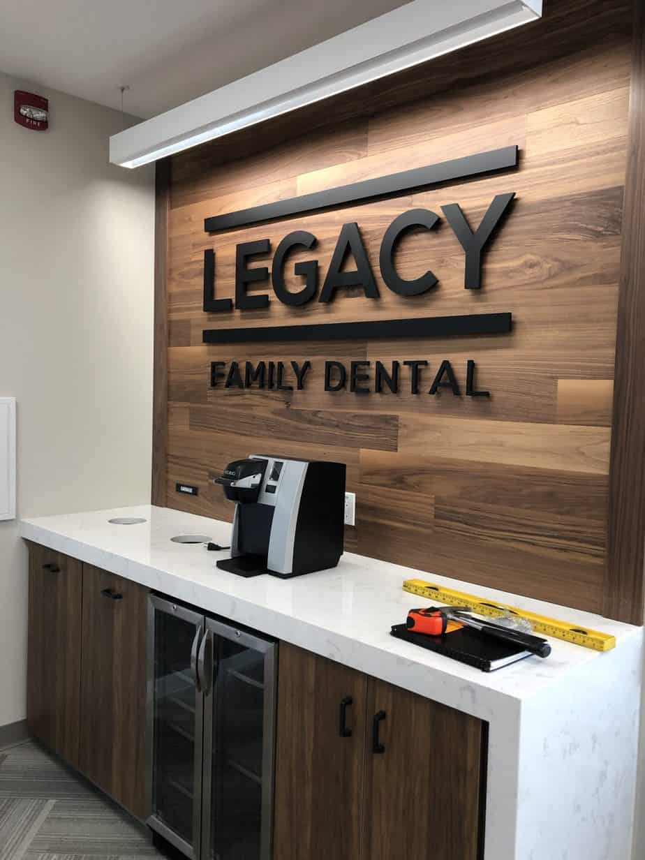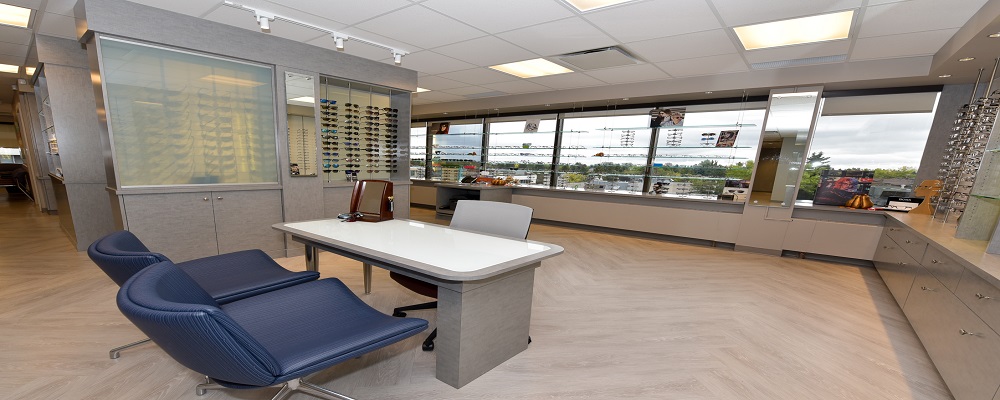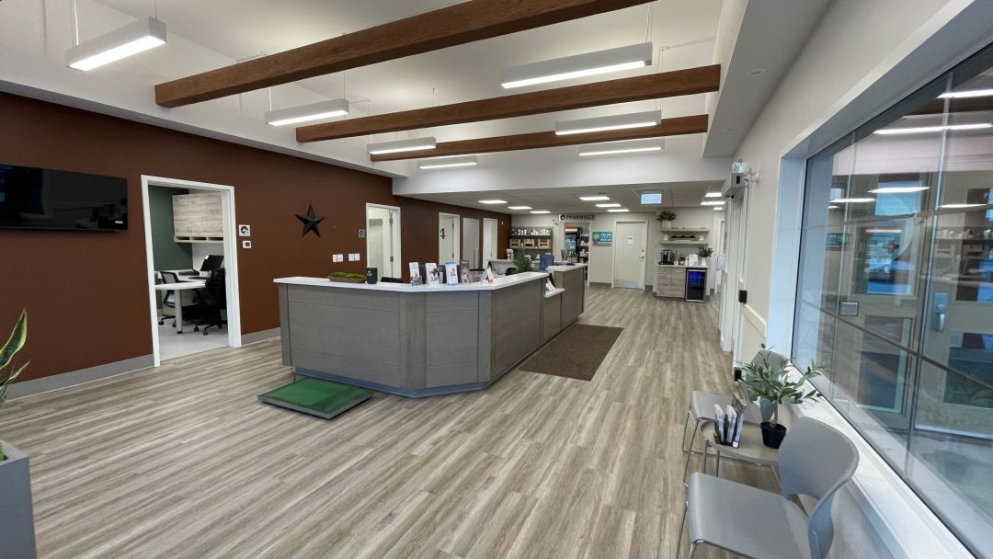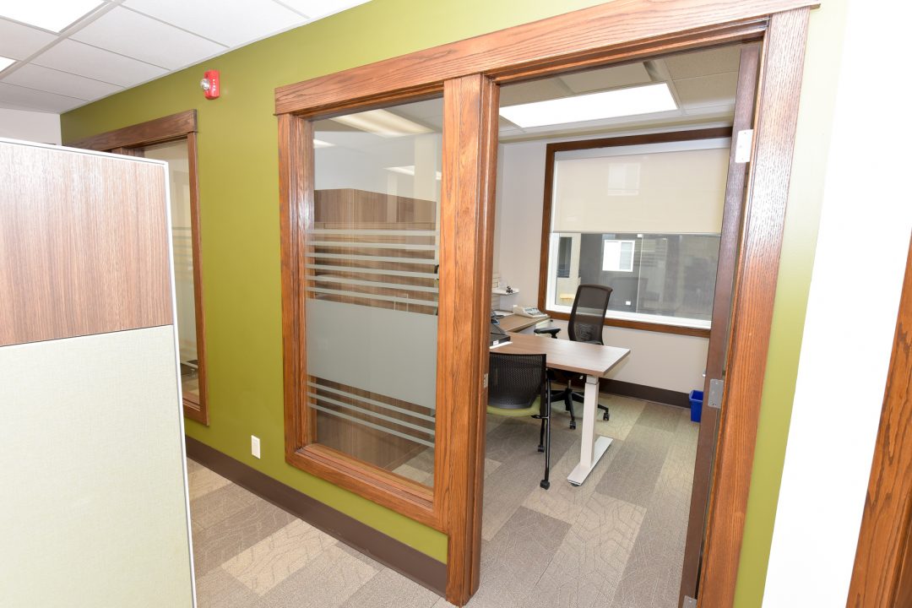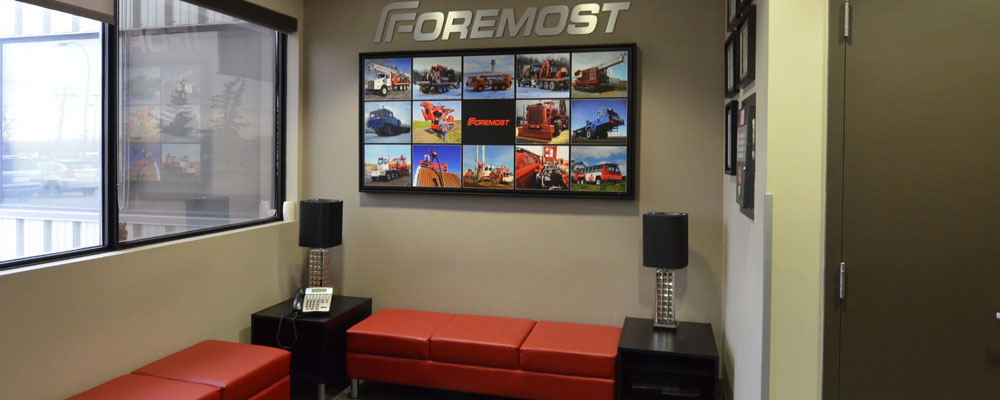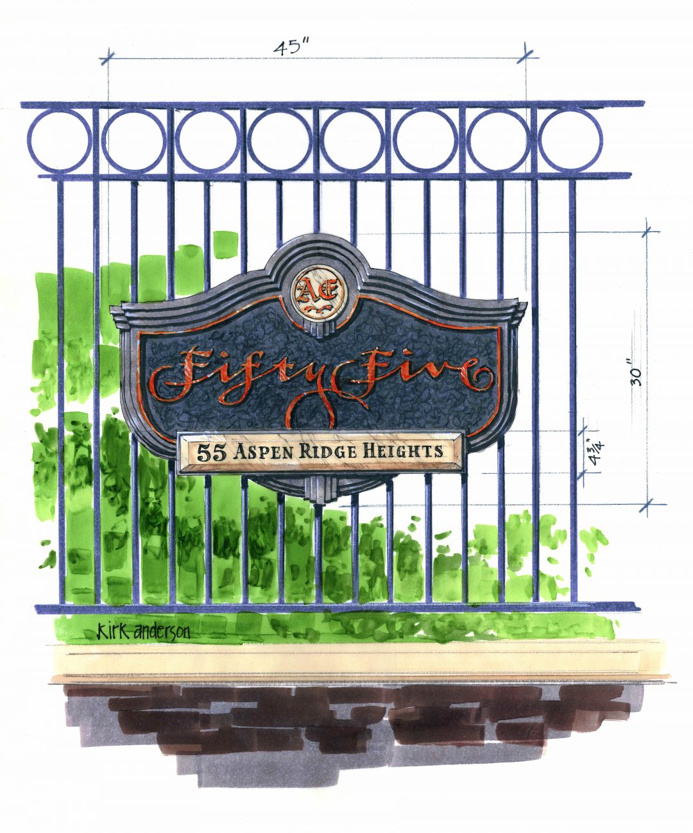Committed to Learning and Healing
Interior Design Challenge For a Calgary Commercial Services Provider
This non-profit facility is connected with the University and is a teaching space for students. The rooms and overall layout needs to be conducive to observing and learning. There was only a two week window for the construction work to be complete during the transition of students. Patient flow and confidentiality are the top two priorities followed closely by student collaboration. One of the main goals is an environment that will assist the teaching and student learning. Small private space for the management team and a central reception and file area where preferred features when designing the renovated space. The limited budget would require a reuse of cabinets and furniture. The purging and sorting required prior to start of construction was a large task.
Gallery of this interior design project.
Interior Design Services
Project Management
Interior Design & Planning
Interior Furniture and Furnishings
The Design Solution:
Based on the tight timeline to complete the scope of work, it would require the changes to be contained on a limited area. Looking to reuse the larger items such as millwork and furniture also required a detailed inventory of the products that could be used for the new layout. Efficiencies needed to occur on the staff side of the facility versus the patient therapy rooms. The main entrance and all therapy rooms were maintained. They would receive only new flooring and paint. We worked with as many reused walls and spaces as possible and removed an angled hallway that was taking up too much real estate. Private offices became smaller allowing the creation of larger team rooms that would be conducive to the student collaboration. Simple countertop were installed to provide the required space while utilizing the existing furniture. A staff entrance was added to create more privacy and a larger kid’s area was created. New walls were able to be built for better sound attenuation and door closure and weather stripping was installed on each room, a noticeable silence was observed when the space was occupied following construction. To complete the renovation new flooring and paint was installed everywhere. This has unified the two areas of the clinic.


