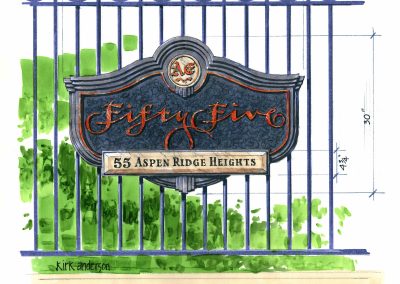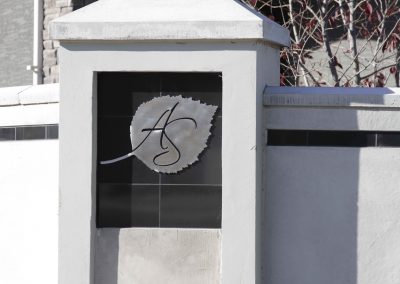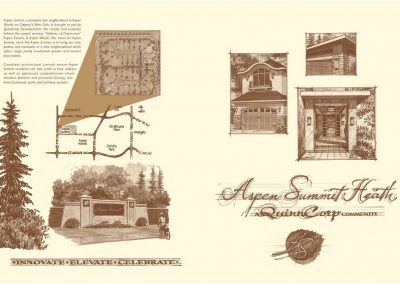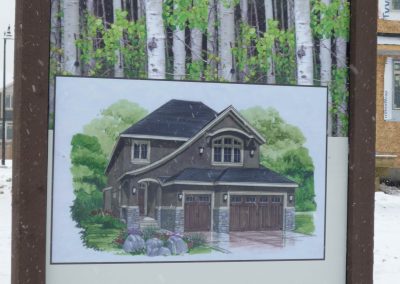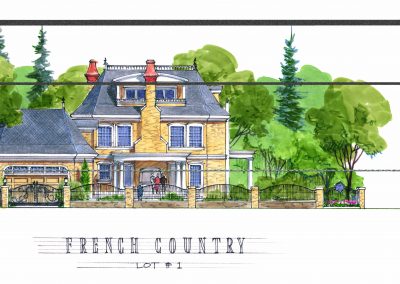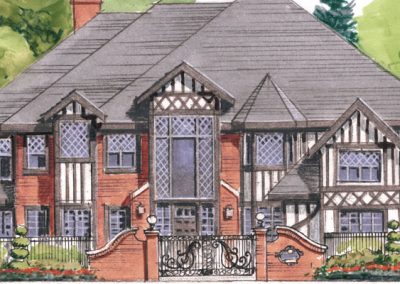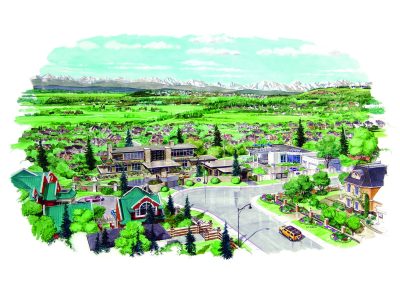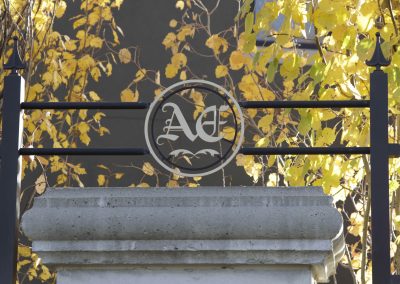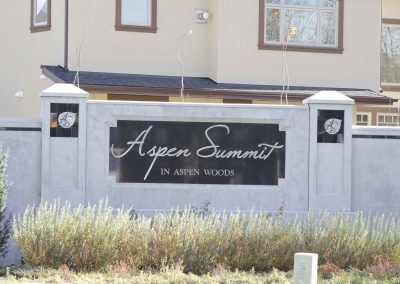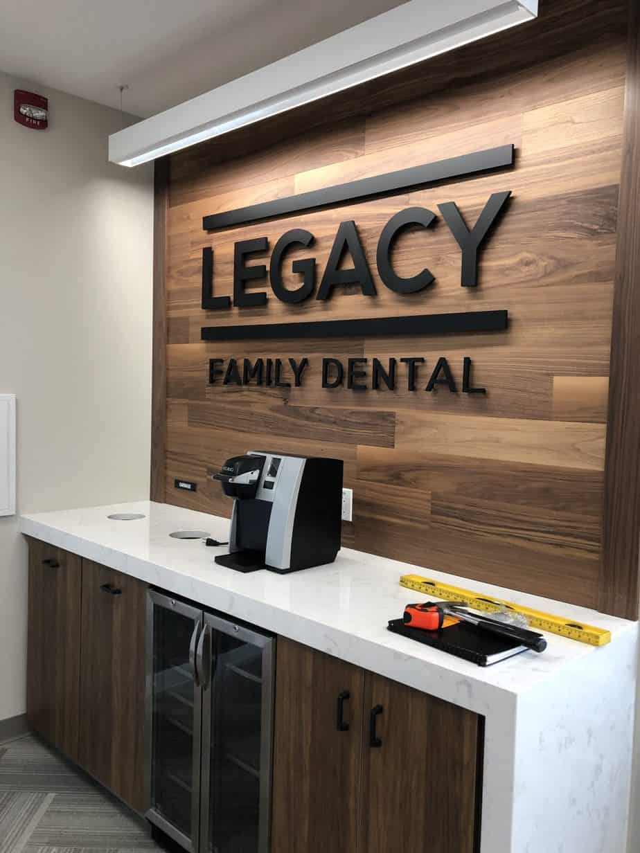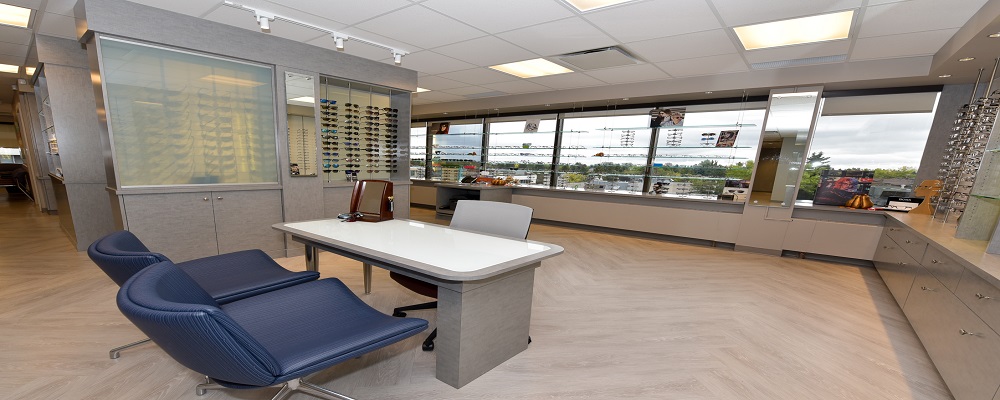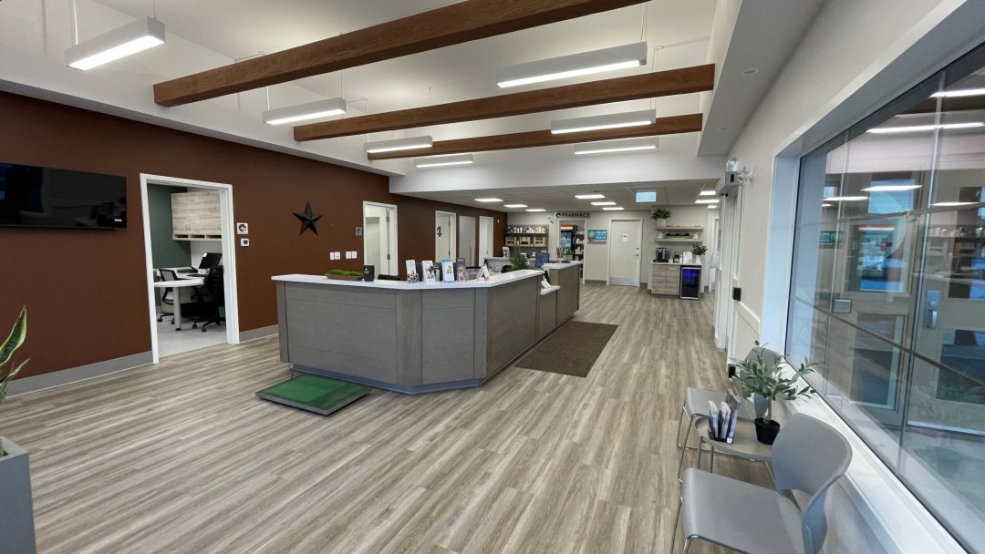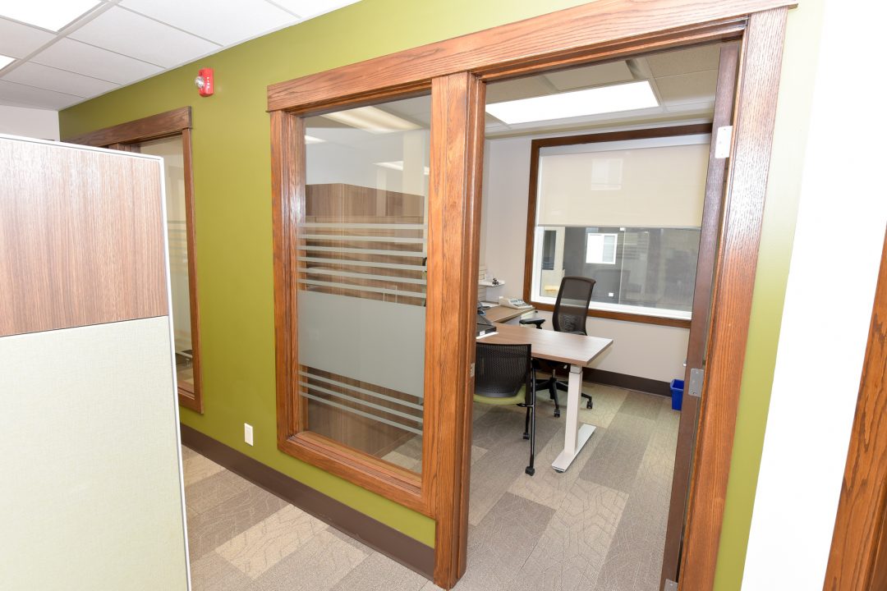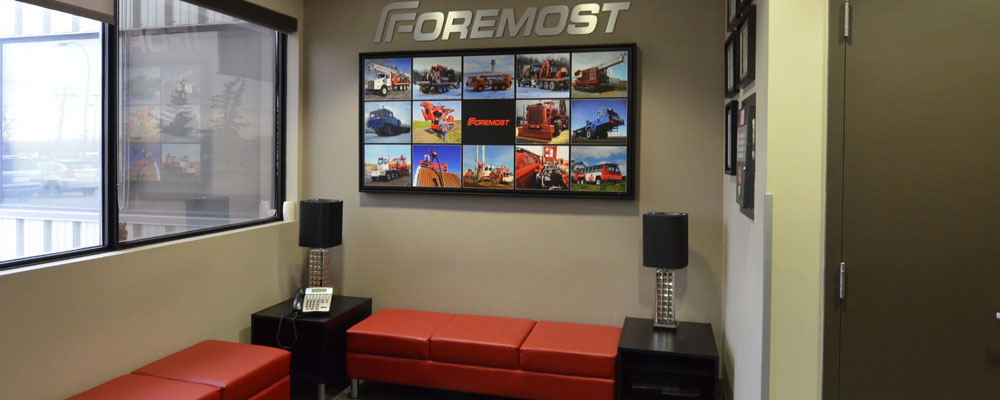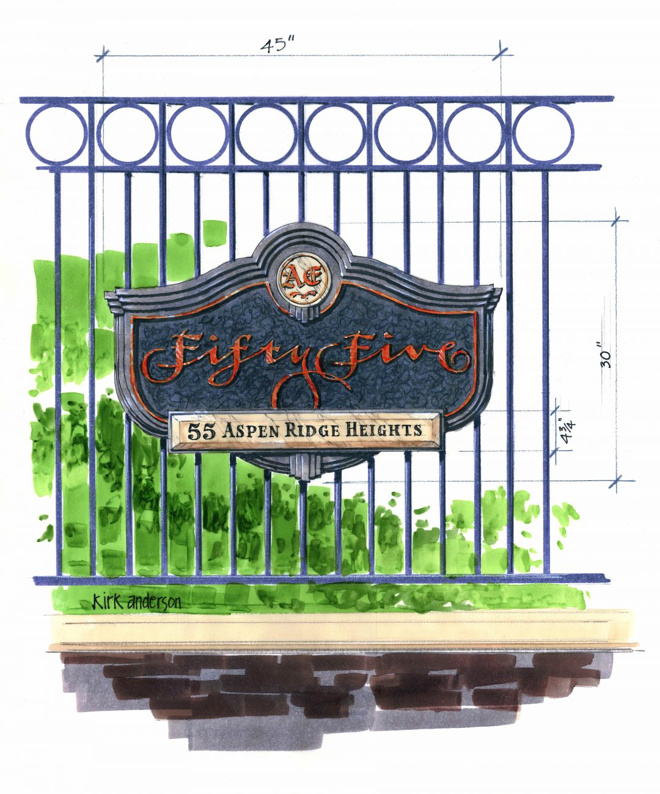Aspen Estates – The Heights
Aspen Estates Calgary: Community Development and Community Planning
The Challenge:
The vision was big, bold and had not been attempted for decades within the city limits of Calgary, AB. The developer wanted to recreate an address of distinction in the new “West” side of town emulating the likes of previously established communities like Brittania and Mount Royal. The area has a personality of it’s own with impressive mountain views and rolling hills and an untouched landscape waiting for the creativity of a developer to harness the beauty and create a one-of-a kind community. This now prestigious community started with the first phase and has evolved through thirteen phases. Each phase focuses on the natural beauty or topography specific to that area and looks to capture it in the vision for the phase and link it to the overall collection of Aspen Estates. The developer has high expectations to create an exclusive community that valued design guidelines, natural landscapes and a sense of pride and ownership among it’s neighbors. The design climax for the developer was Phase VII. This project first started it’s creation in 2007 to evolve an exclusively different community, never before seen in Calgary with larger lot sizes, stringent design controls allowing a multitude or distinctive design styles that would allow for the purist of design forms to exist harmoniously side-by-side and create an elite, cohesive streetscape that one would long to inhabit. A two year collaboration was formed between Quinncorp Developments and Decca Design Inc.
Gallery of this interior design project.
Interior Design Services
New Community Development
Community Planning
Commercial Custom Design
The Design Solution:
This project was a comprehensively designed estate-only community with spacious lots and uncompromising estate amenities. There was no detail unaccounted for at the end of this year creation. The division of 24 lots was designed to capture the mountain views for all dwellings and those lots not found on the edge of the hill would then have the added luxury of a gated rear lane to access all lots from the rear. The beautiful front elevations would not be hampered by the addition of a garage. This allowed for larger multi-car bay garages, swimming pools, tennis courts, gardens to name of few of the endless possibilities within the rear environment. The guard house as you first enter would monitor neighborhood activity and also house the mail station and featured park bench. Each lot had special signage appointments, gates, fencing, lighting; even the transformers boxes were discretely hidden within the design of the streetscape.
The production of the design style package became an all-encompassing style point book outlining the features of each of the twelve, uniquely distinctive styles. If each style was executed with discerning details each home could exist side by side. Lot analysis to assist each potential buyer outlined the features, sizes and distinct details of each lot.
The conceptualization of eight estate homes allows the buyer to experience the unlimited possibilities this development has to offer. Homes reflect of different styles, floor plan and upgrades to create a vivid vision for the buyer. All the information was then gathered into marketing pieces to portray the character and beauty of Aspen Estates with take-a-ways, lot analysis packages and an exclusive leather bound volume of the “vision” for each resident.

