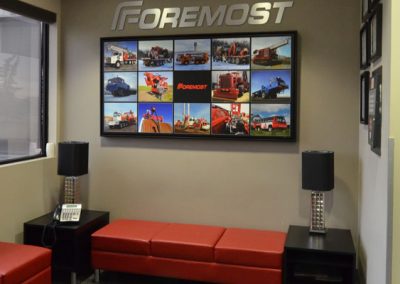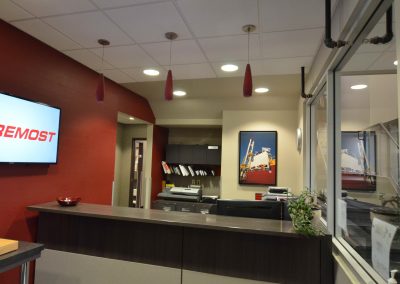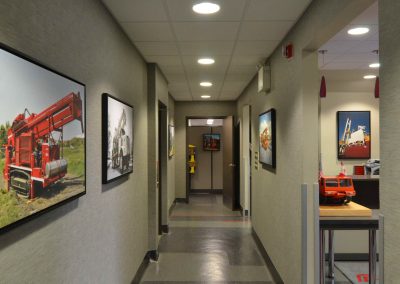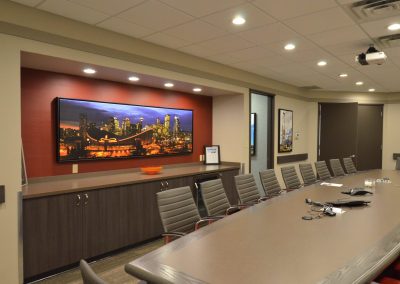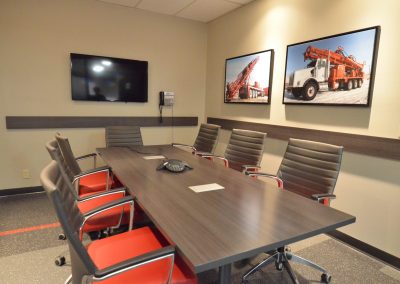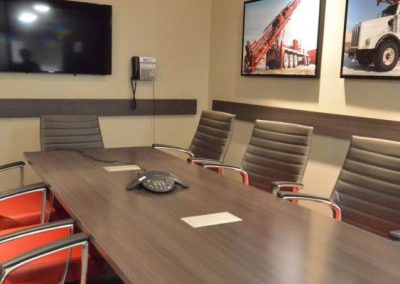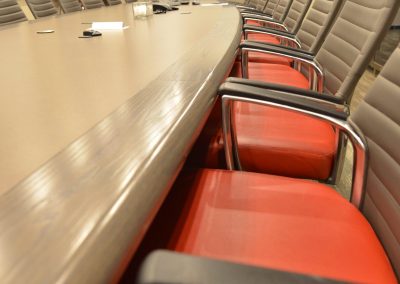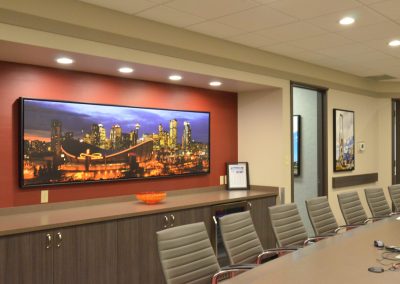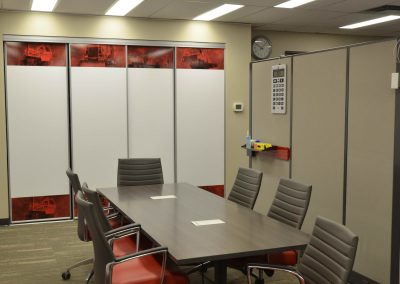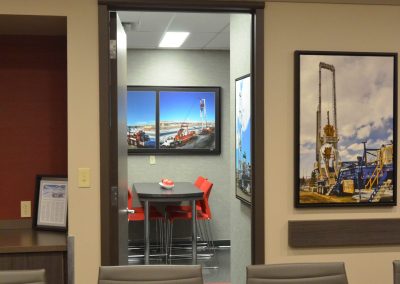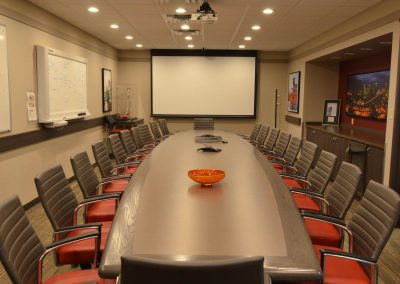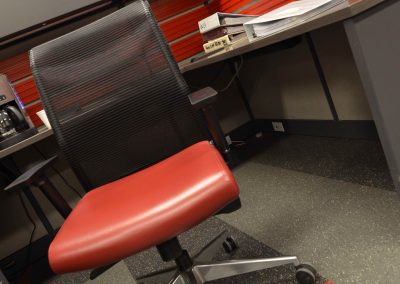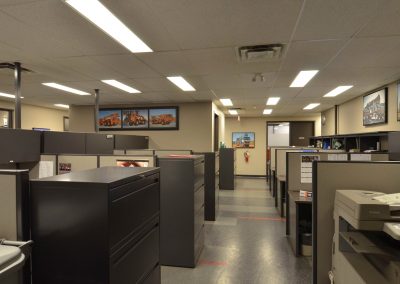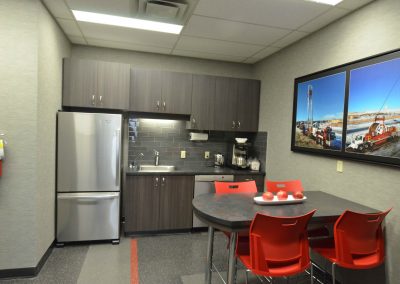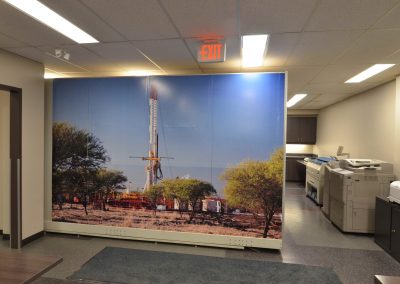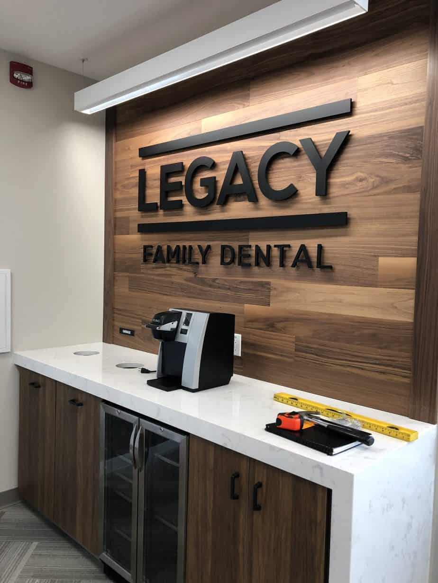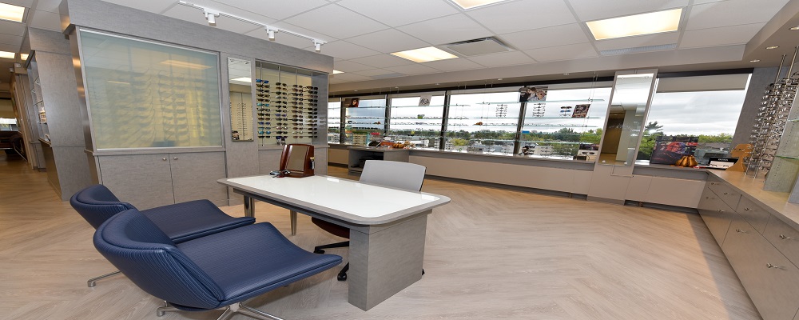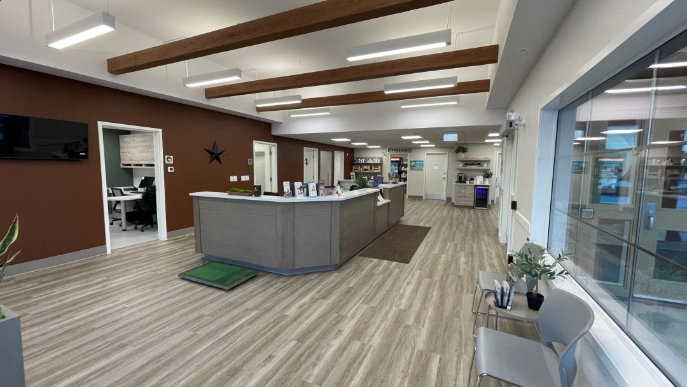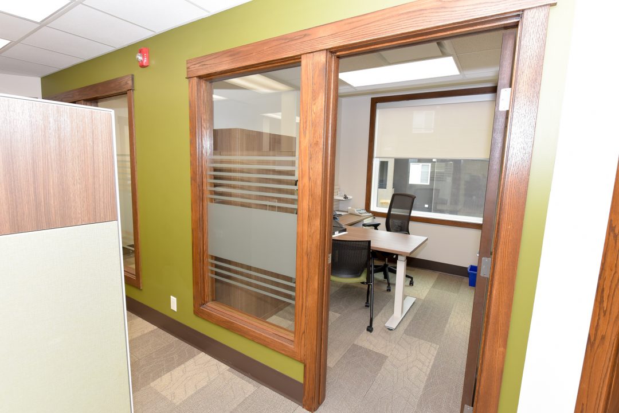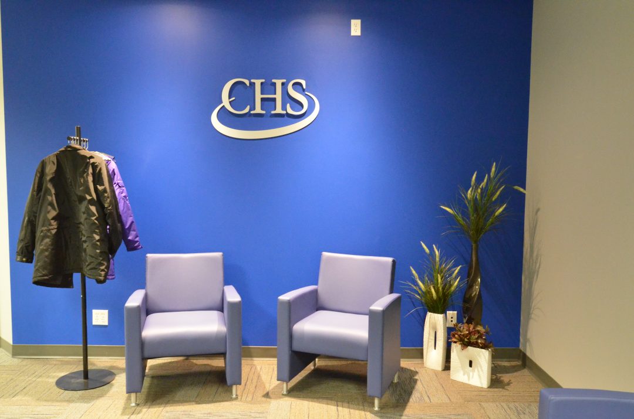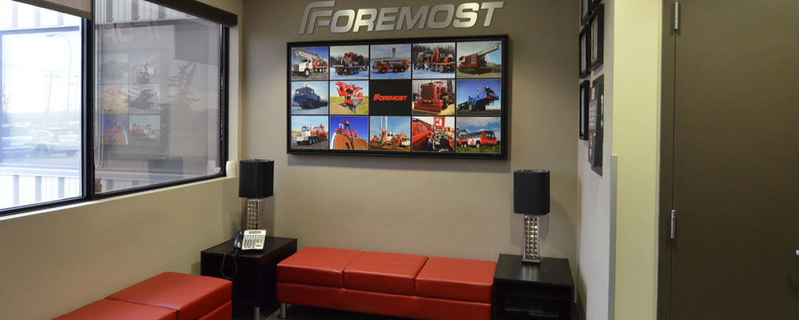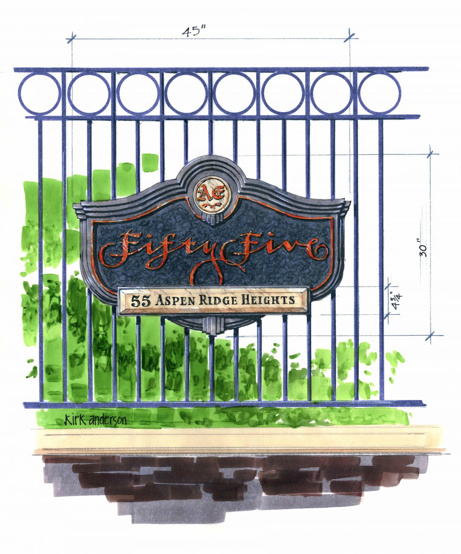An Updated Look For An Accomplished Company
Commercial Renovations to Enhance Workplace Efficiency
The Challenge:
This one hundred and sixty person office was the hub for a thriving, specialized industrial vehicle design and assembly team. Products being engineered and fabricated within the facility were second to no one. The innovation that was put into the product was not seen in the outdated office spaces. Employees had not seen any updates in over thirty years and this along with space inefficiencies and work flow was impeding progress. Traffic within the facility included plant workers with oil and grease, archival information for all areas and sales staff needing space to house promotional material. An internal renovation committee was tasked with identifying the needs of each group and how the execution of each phase would be accomplished. The finishes had to have industrial performance while maintaining a current aesthetic. The final challenge was the construction process had to be complete in phases and scheduled around holiday time, when the occupants where not within the space, or manage the reposition of employees at each stage.
Gallery of this interior design project.
Interior Design Services
Commercial Renovation
Interior Design & Planning
Interior Furniture and Furnishings
Project Management
The Design Solution:
The design concept included revised workflow spaces which ensured good communication with the related groups, generated new meeting spaces of various sizes to accommodate private discussions and an update to all finishes and furnishings throughout the building. A four phase plan was devised to shuffle occupants while still maintaining full function for all staff members. The first phase addressed the entrance to the building, reception and engineering department. After the holiday season employees were greeted with new desks, meeting spaces and a high performance rubber flooring and complimentary paint. Excitement was contagious and provided the right energy to carry the next group of employees through their renovation phases. Each phase built on the successes of the last. The many efficiencies were obvious to the new occupants. They could see the project building and completing with great success. Finishing touches for each phase included furniture, blinds and artwork assembled from a database of forty years of successful projects. From design to phase four execution the project was 18 months in the making. The finished look is completely branded to the company and reflects their current and future vision.

