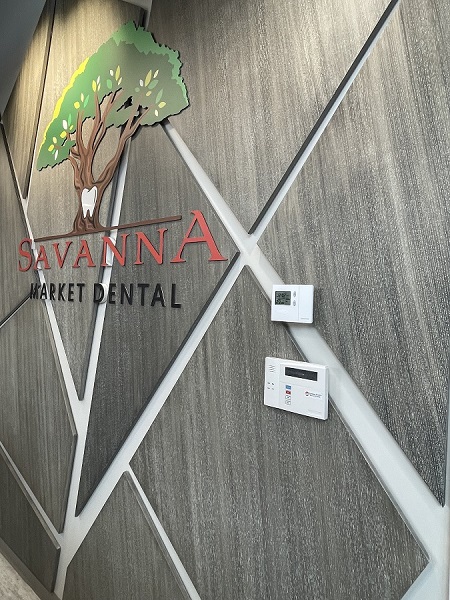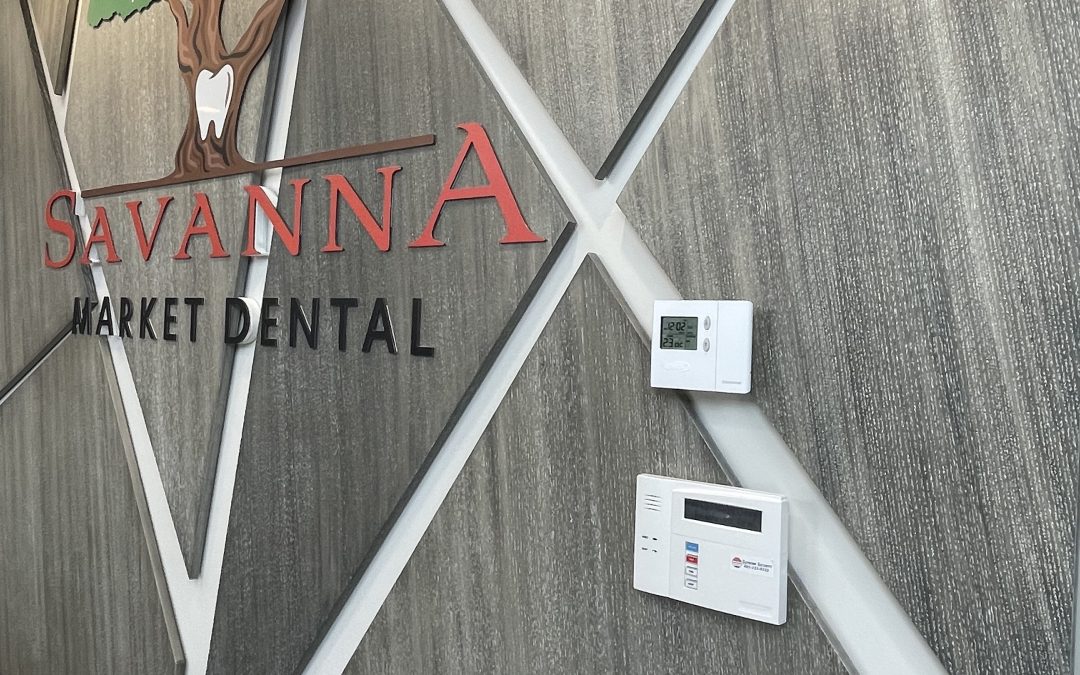Savanna Market Dental

Services Used:
-
Interior Design & Planning
- Project Administration
-
Interior Furniture and Furnishings
Challenge:
An opportunity to relocate an existing practice to a new development was the start of a new clinic design. Two condo bays would make up the footprint of the future clinic. The list of requirements was long: ideally seven operatories with two being closed, a consult room, reception space for three full time staff and plenty of storage space. A central sterilization and lab would provide efficiencies and a touch down area for three doctors was required. The square footage would not allow the complete list of areas requested.
The Solution:
RODI Results:
The addition of a mezzanine in this dental clinic project by Decca Design represents a significant RODI, effectively maximizing the available space to meet all staff and business requirements. The innovative use of the high ceilings and two-story window transformed the limited square footage into a functional clinic with all desired amenities. The mezzanine efficiently houses staff and administrative areas, while the main floor accommodates patient-centric spaces. The clinic’s design, with its tree-themed paneling, light colors, and strategic splashes of color, creates a bright and welcoming atmosphere. This intelligent spatial solution not only enhanced the clinic’s functionality but also provided a pleasing aesthetic, catering to both patient comfort and operational efficiency.


