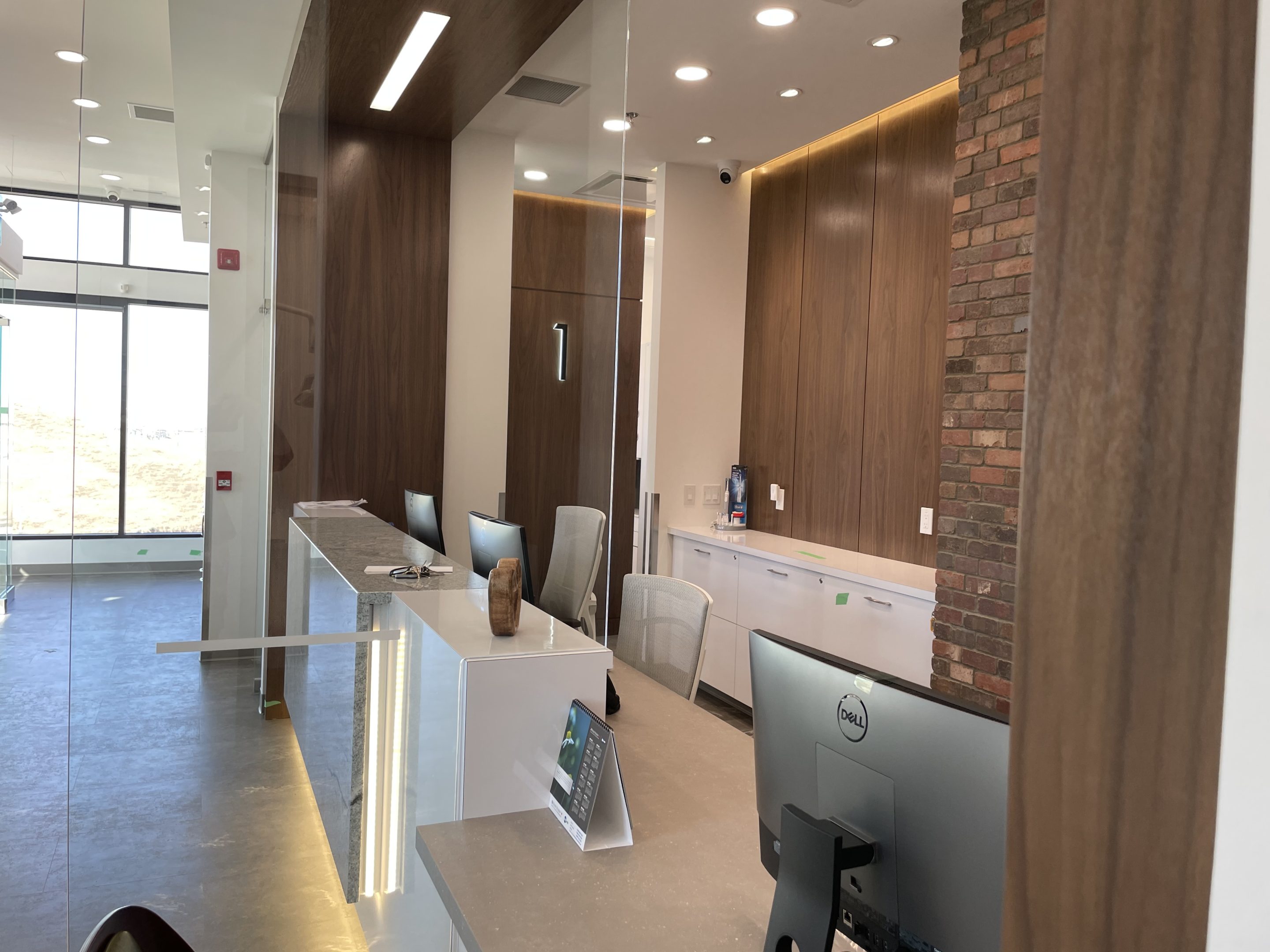Apollo Dental – Beacon Hill

Services Used:
-
Interior Design & Planning
Challenge:
With a well-established practice in the north east of Calgary the opportunity to expand into the north west quadrant presenting itself. A new commercial development was taking shape in the Beacon Hill area and the end bay offered a 2625 square foot main floor with a 2615 square foot basement. Primary entrance faces west with a secondary entrance that would become the staff entrance to be used to come and go from the staff area in the basement. An upscale look was desired throughout.
The Solution:
The main floor plan includes three open and five closed operatories, central steri, pan and doctor’s office. Reception can accommodate three staff with a private consult office and admin area as part of the staff entrance. Basement layout is home to a large staff lounge with facilities to entertain and educate with presentation screens and a variety of furniture. Both a large and small lab are contained in the lower footprint along with office space, storage and mechanical services. Walnut millwork is throughout the clinic complemented with the gloss white dental furniture and brick accents. A pop of lime green is brought in with the dental chair. Stone look flooring spans both levels. Various lighting sources provide functional and indirect sources to showcase the features of the clinic and identify the operatory number for easy navigation in the space.
RODI Results:
The creation of this new dental clinic represents a significant RODI, achieved by Decca Design through the strategic utilization of a two-story space. The main floor’s layout, with a mix of open and closed operatories and central sterilization area, was designed for efficiency and upscale appeal, featuring walnut millwork and lime green accents. The inclusion of a well-equipped staff lounge and educational facilities in the basement, along with ample storage and lab space, enhances the functionality of the clinic. The design’s thoughtful use of varied lighting sources not only highlights the clinic’s features but also aids in easy navigation, creating an inviting and well-organized environment for both patients and staff. This project showcases Decca Design’s ability to merge aesthetic appeal with practical design in a healthcare setting.

