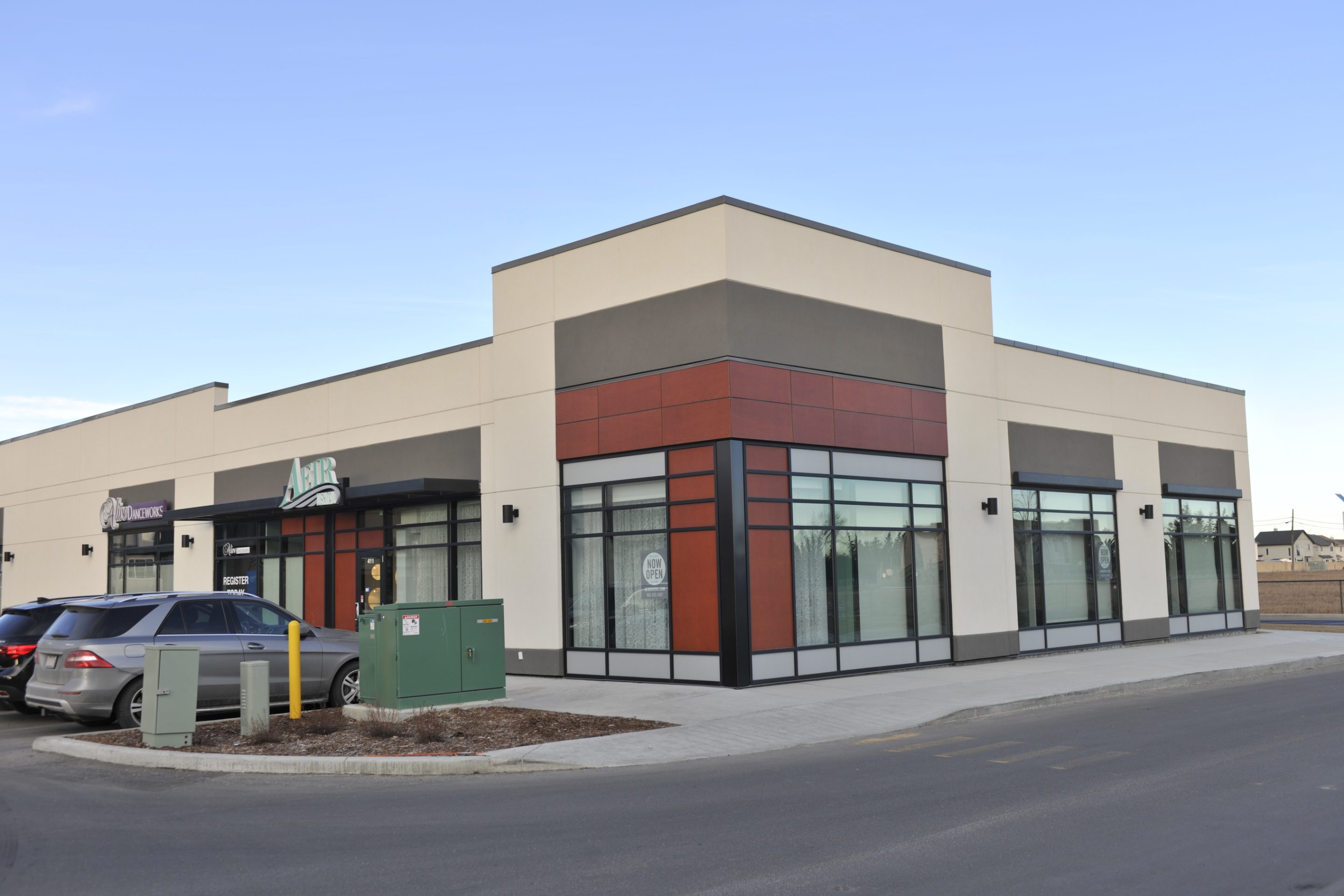Aeir Dental

Services Used:
-
Interior Design & Planning
-
Interior Furniture and Furnishings
-
Project Administration
Challenge:
An open 2500 square foot commercial space with three faces of glazing façade and predominant south exposure would become the home to one of Calgary’s most elegant new dental practices. Creating a welcoming light filled, airy environment would enhance the mission of the clinic. An organic floor plan was in place to accommodate the functional needs of sterilization, 7 ops, staff facilities, reception, waiting and consult areas. To create a sophisticated space lighting consultants would design fiber optic indirect lighting in upper curved bulkheads and various light levels to meet the illumination requirements. There was a 10 month schedule for design, construction and completion of this detailed facility.
The Solution:
The vision of a new dental practice was realized after years of planning with a very involved client, contractor and consultants. Photos, reference concepts and branding thoughts were a wonderful starting point and gave clear direction for the design process. A glass partition wall with a series of swing and sliding panels lines the south wall, maintaining the open feeling. Graphics of clouds printed on opaque vinyl give privacy to the ops and the patients within. High gloss white laminates are found on the dental equipment and complimentary millwork throughout the space. The use of touchless hardware ensure a sleek appearance. White, light grey and turquoise are the palette that compliments high gloss white and the interior design. Porcelain tile lines the floors, chrome metal accents and decorative lighting are utilized throughout. Curved waiting room furnishings, an elegant water dispenser, and flowing white sheers are the finishing touches on a patient experience you will not soon forget.
RODI Results:
Decca Design Inc.’s creation of this new dental practice in Calgary achieved significant RODI by crafting a memorable and sophisticated patient experience. The use of glass partition walls with cloud graphics, high gloss finishes, and touchless hardware contributed to an airy and modern ambiance. The thoughtful integration of fiber optic lighting and a carefully chosen color palette of white, light grey, and turquoise, along with chrome accents and stylish furnishings, created a unique and welcoming environment. This meticulously designed space not only meets the functional requirements of a dental clinic but also leaves a lasting impression on patients, elevating the standard of dental office design.

