
by decca-admin | Mar 31, 2020 | Inspiration & Design
Here is the view from above on the second floor looking down to the basement. This three story feature has been given a facelift with the lacquered handrail and black pickets. The stairs have been clad with a wool carpet. From this perspective you can see the walnut...
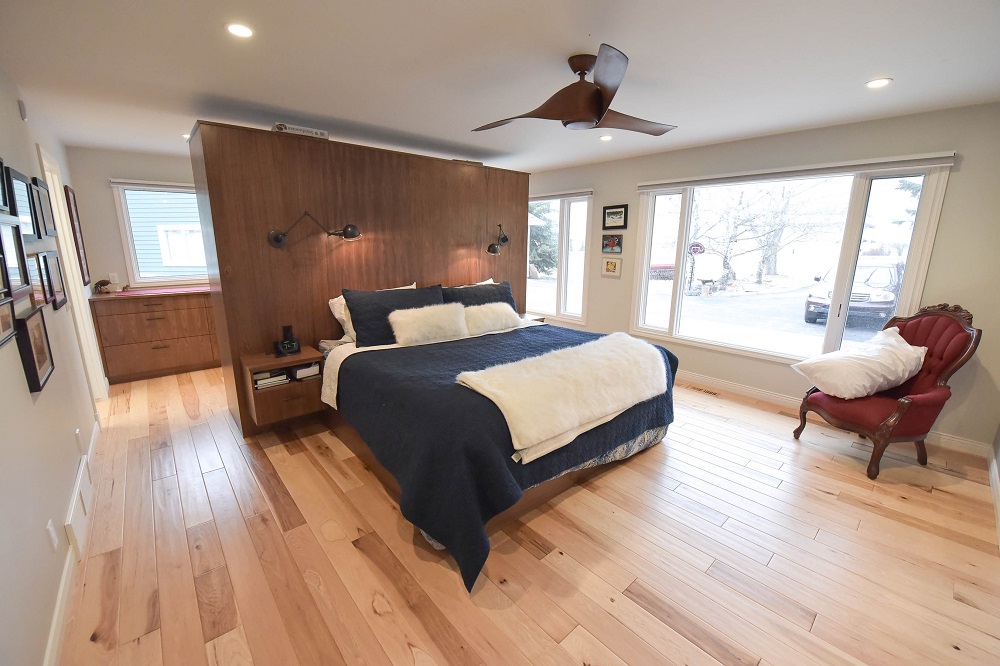
by decca-admin | Mar 17, 2020 | Inspiration & Design
The floating master bedroom feature wall is home to small end tables and reading lamps. Beyond the division wall is the dressing cabinets and wall unit. The various drawers on the rear wall contains jewellery, essentials and closet over flow. Motorized black-out...
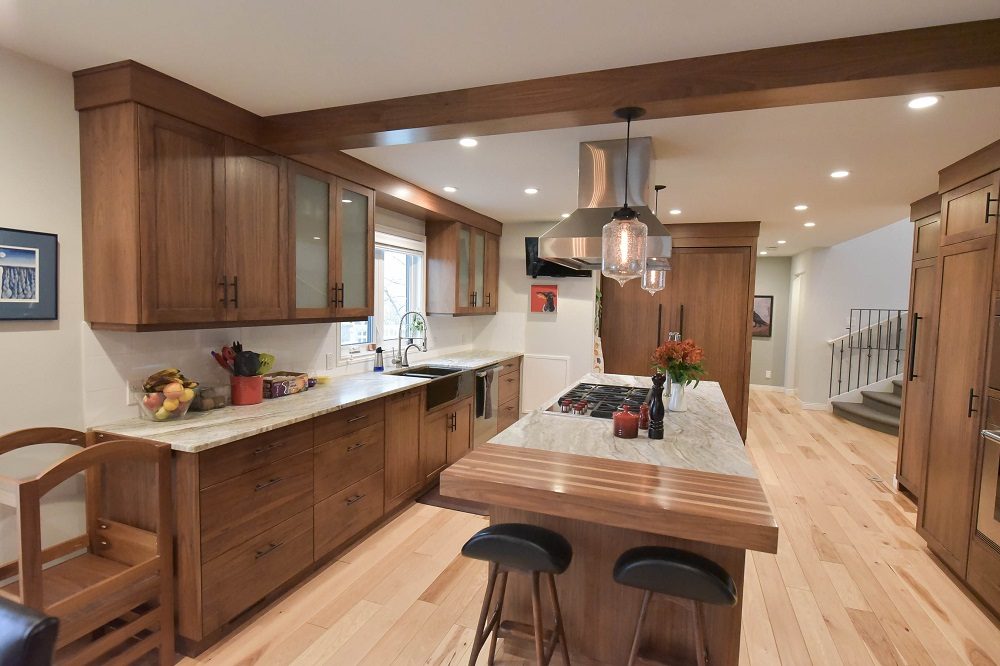
by decca-admin | Mar 10, 2020 | Inspiration & Design
Looking north in the kitchen space you can see the butcher block eating bar installed flush with the island counter top. The clear pendant lights are flanking each side of the custom hood fan. A fully concealed panel fridge with black appliance handles is found at the...
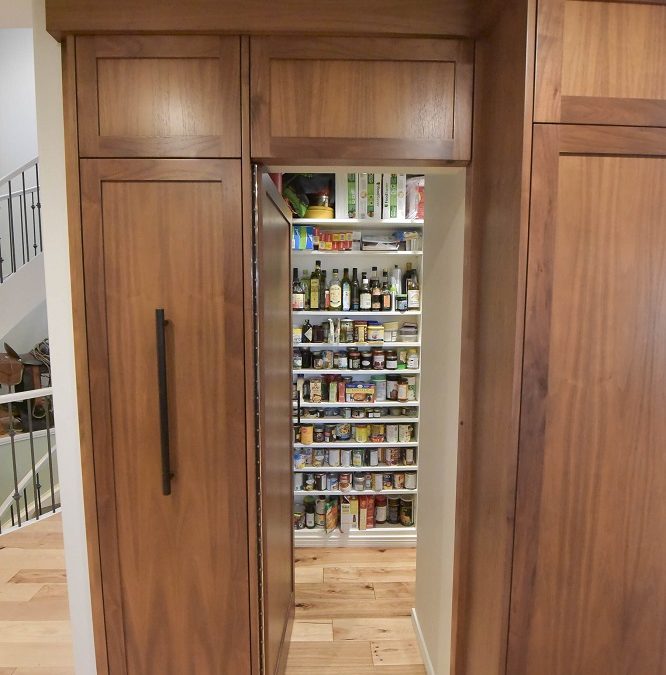
by decca-admin | Mar 10, 2020 | Inspiration & Design
A secret door reveals a walk-in pantry to harbor the essentials for this working kitchen. The functionality of this small space is amazing. Floor to ceiling narrow shelves create a wall of easy-access storage and quick assessment of pantry inventory. To the left of...
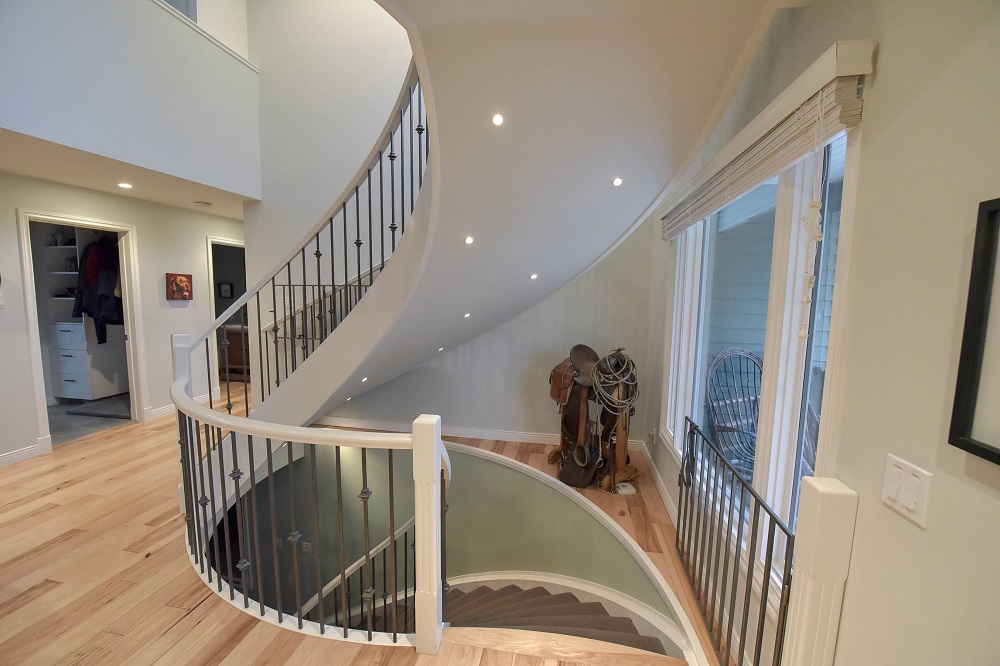
by decca-admin | Mar 3, 2020 | Inspiration & Design
A lacquered handrail and main posts have drastically changed the appearance of this original railing. We can see a glimpse in to the mudroom and the main floor powder room from this vantage point. The staircase is a beautiful introduction to this home as you enter...
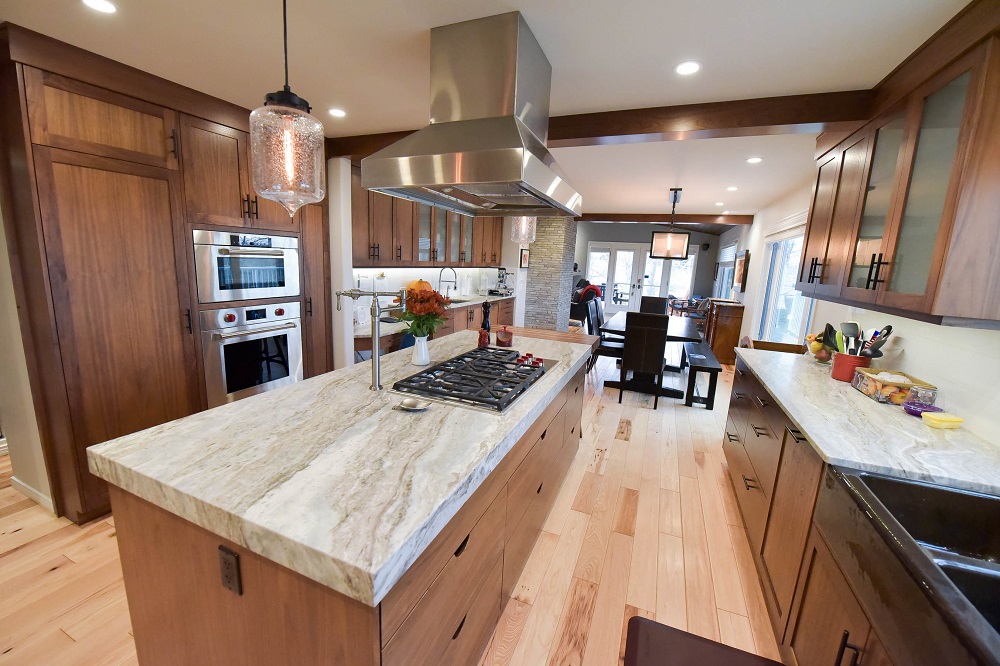
by decca-admin | Mar 3, 2020 | Inspiration & Design
This is the day we have been waiting for. The finishing touches have been added to the kitchen space. Clear pendant lights, Wolf cook top and an island mounted pot filler situate themselves on the central island. A farm sink and prep counters are found on the west...







