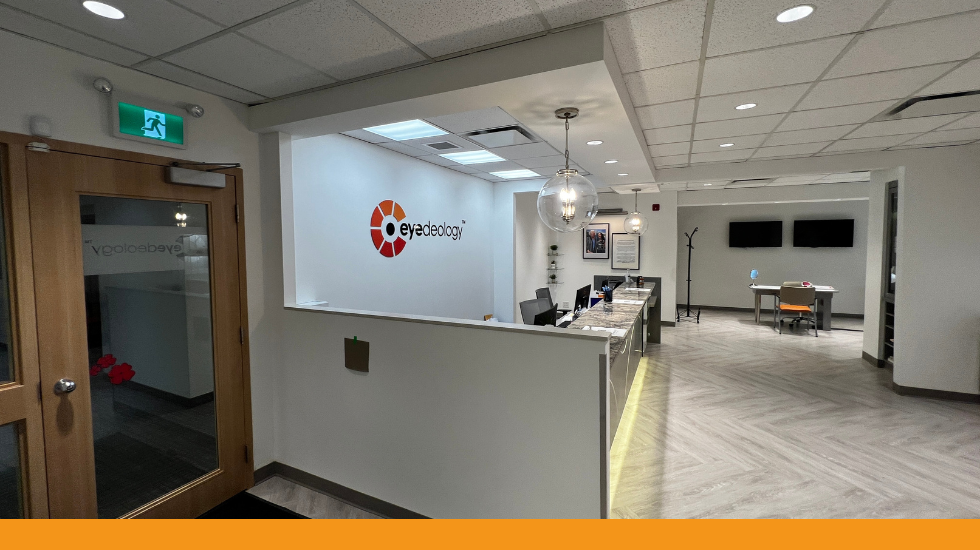Optimizing Your Clinic with a Strategic Refresh: What You Need to Know
In the dynamic world of healthcare, first impressions matter, and maintaining a modern, functional space can significantly impact both patient experience and staff efficiency. At Decca Design, we understand that keeping your clinic updated can be a balancing act between investment, time, and operational continuity. Whether you’re considering a simple refresh or a larger renovation, understanding typical timelines and scope can help you make the best decision for your practice.
Why Choose a Refresh?
A refresh is a practical choice for many clinics looking to enhance their environment without the substantial investment and disruption of a full renovation. Here’s why a refresh might be the ideal solution:
Minimal Downtime: Refresh projects, especially those that are well-planned, often come with little to no downtime. This is crucial for busy practices where continuity of service is paramount.
Smaller Investment: Compared to full renovations, refreshes are less costly, allowing you to achieve a modern look and feel without breaking the bank.
Efficient Timeframe: A refresh can be completed relatively quickly, minimizing the disruption to your clinic’s operations.
Types of Refresh Projects
Simple Refresh:
- Scope: Updating furniture, artwork, and the initial impression of your clinic’s waiting room.
- Timeline: Typically, this can be done in a matter of weeks, though furniture lead times might extend up to 8-16 weeks for medical-grade finishes.
- Benefits: Little to no downtime, and a cost-effective way to enhance the aesthetics and functionality of your space.
Maintenance-Focused Refresh:
- Scope: Includes paint, repairs to existing cabinets, new countertops, or flooring.
- Timeline: Depending on the scope, work can often be completed during evenings and weekends, resulting in no operational downtime.
- Benefits: Maintains the appearance of your clinic, prevents more extensive repairs in the future, and keeps your space looking fresh and updated.
Larger Renovation:
- Scope: Involves reconfiguring spaces, adding new services or exam rooms, and possibly even demolition.
- Timeline: This requires a larger investment and may involve clinic closure to complete the work.
- Benefits: Allows for significant changes, including new services, updated plumbing and electrical systems, and enhanced overall functionality.
Navigating the Complexity of Clinic Design
Did you know that designing a clinic involves approximately 1500 decisions? From the flow and function of the clinic to specific equipment choices and aesthetic details, each decision impacts the final outcome.
Key Decision Categories:
- Flow and Function: The overall concept and floor plan are crucial for optimizing patient and staff interactions.
- Equipment and Fixtures: Choices include plumbing fixtures, appliances, cabinetry, and hardware.
- Aesthetics: Flooring, paint, countertops, ceilings, fixtures, and lighting all contribute to the clinic’s appearance.
Understanding Downtime and Scope
When planning a refresh, one of the most common questions is about downtime. The answer largely depends on the scope of the project:
- Minimal Downtime: If your goal is to avoid any operational interruptions, the design of the refresh must be carefully planned to accommodate this need. Work might need to be scheduled during non-business hours.
- Scope-Specific Timing: The extent of the refresh—whether it’s a simple update or a major renovation—will dictate the timeline. A major overhaul might require more substantial downtime, while smaller updates can often be managed with minimal disruption.
Whether you’re considering a simple refresh to update your waiting room or a comprehensive renovation to reconfigure your space, planning and understanding the scope are essential. At Decca Design, we’re here to guide you through the process, ensuring that your clinic remains functional and welcoming throughout.
Contact Decca Design today to discuss how we can help you achieve your clinic’s goals and enhance your patient and staff experience.
Let’s work together to create a space that meets your vision and operational requirements! Get in touch with us here.

