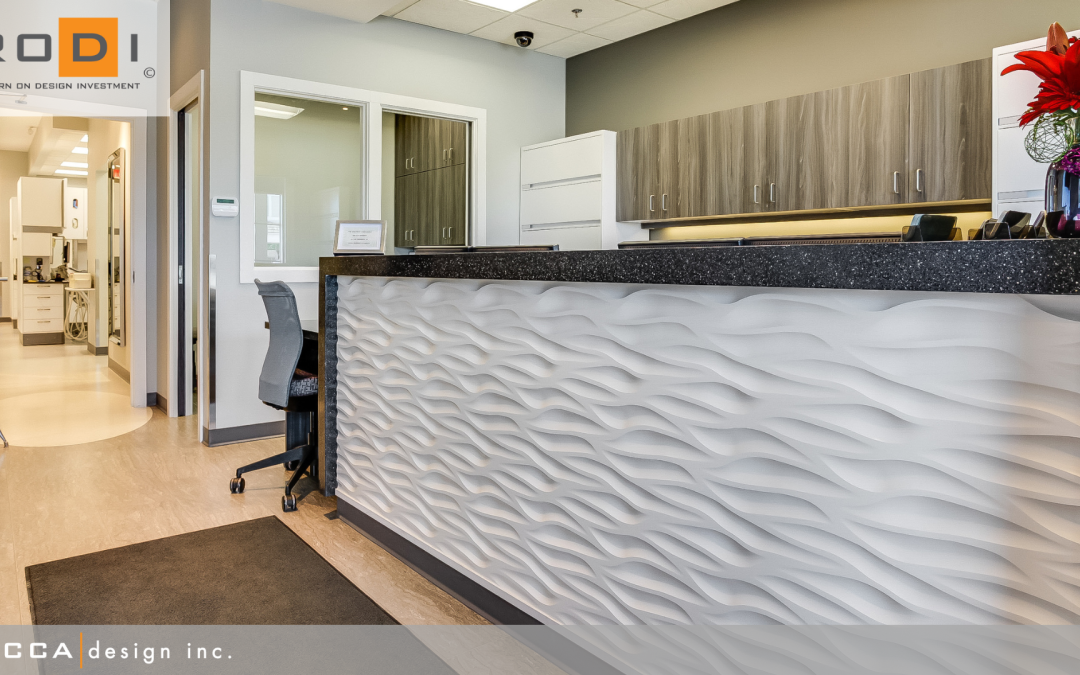Diving into the details
As part of the Decca Design Inc. process, envisioning the concept is step three. This is where we want to dive into the details of your clinic. You may be starting to feel overwhelmed at all the questions and decisions you will be required to make. Let’s take it one step at a time. We want to start with the foundational information and build our way up. No need to get caught up in the small details at this stage.
- What type of practice will you have?
- What will be the function of your spaces? Do you have multi-function suites?
- What type of equipment will you need?
- How many people will you have at your reception and what will be their roles? What processes will occur here? What type of document control do you have?
- Do you perform consultations in a separate private space?
When you think of the patient experience how do you support them? When was the last time you sat in a waiting room and thought of it from the patient’s view point? Are you meeting their needs? Are you putting them at ease? Do you have an area to keep the kids amused? Are there means to deliver education to the patients about your practice and what services you offer?
Now let’s dive into the functional back end components of your new clinic. What will your staff requirements be? Have you considered future growth, private spaces, and personal storage? Where will the mechanical, electrical and IT needs to housed? Do you have sterilization and lab needs? What is your philosophy on storage and inventory? Do you buy as required or order in bulk? Do you have a private office? Where can you access your space and is it removed from the action of the clinic or located in the center for easy accessibility?
The result of these conversations is a basic planning diagram that will assist with determining your layout needs. It will help understand what areas relate to others and where those important connections are found. We are looking to achieve maximum efficiency and production within your clinic. By limiting the distance your staff travels when doing their daily repetitive tasks, you should increase your production and ultimately your bottom line.
This stage is commonly referred to as space planning. We need to go slow to ensure we have not missed any important functions and make sure the office flow is as efficient as it can be. We like to say “Go slow now; to go fast later”. Code requirements will also be assessed at this time.
At Decca Design Inc. we consider this one of the most important stages of the design process. Modifications can be made at this stage to ensure we have met all your needs. The more detail that can be determined at this stage, the fewer changes will occur later and this will also contribute to a more accurate budget once we reach that milestone.
We are able to use our over 24 years of experience to help you craft the most efficient and productive space layouts. Our specialized knowledge, unique to clinics can only enhance your great ideas and vision for your new clinic.
Book a complimentary Design Exploration call by filling out the contact form at www.decca-design.com/contact.
We look forward to connecting with you.
If you want more support with your new clinic download our FREE guide.
We appreciate hearing your thoughts and “What’s on your Design Mind”?

