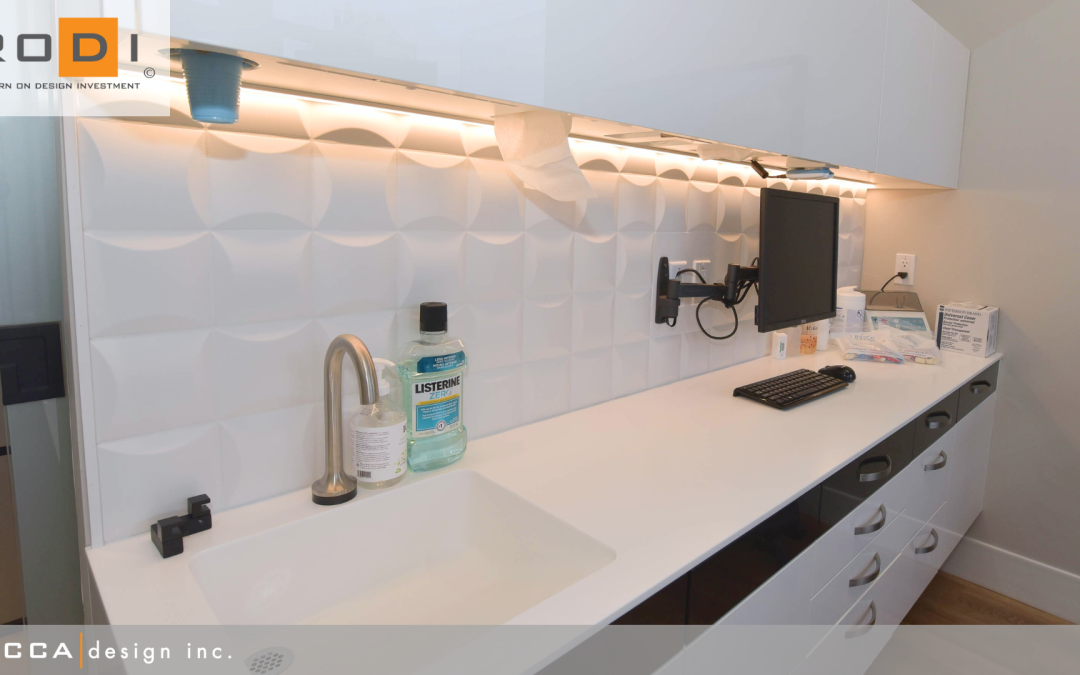As part of Decca Design’s 4th step “Planning Every Detail”, in our 7 step process, we are now ready to engage the consultants who will work as part of the design team to finalize the construction documentation.
This is a comprehensive set of documents that will outline all materials and requirements for construction of your clinic based on the design work completed to date. These consultants will include but not be limited to:
- Architectural
- Structural engineering, if applicable
- Mechanical and plumbing: HVAC – (heating, ventilation and air conditioning), plumbing and fire safety if applicable
- Electrical and communications
- Supplier
The coordinating of these consultants will ensure the information and decisions are captured in the construction set of drawings and documentation.
Review sets are produced at various stages, permit sets for your applications are included, and a tender set of drawings will be used at the bidding stage. Following the tender and permit a combined set of drawings reflecting any modifications or adjustments will be issued.
Let us be your tour guide throughout this process.
Do you want to know the secrets of a highly profitable clinic?
Download our FREE guide Today!
We appreciate hearing your thoughts and “What’s on your Design Mind”?

