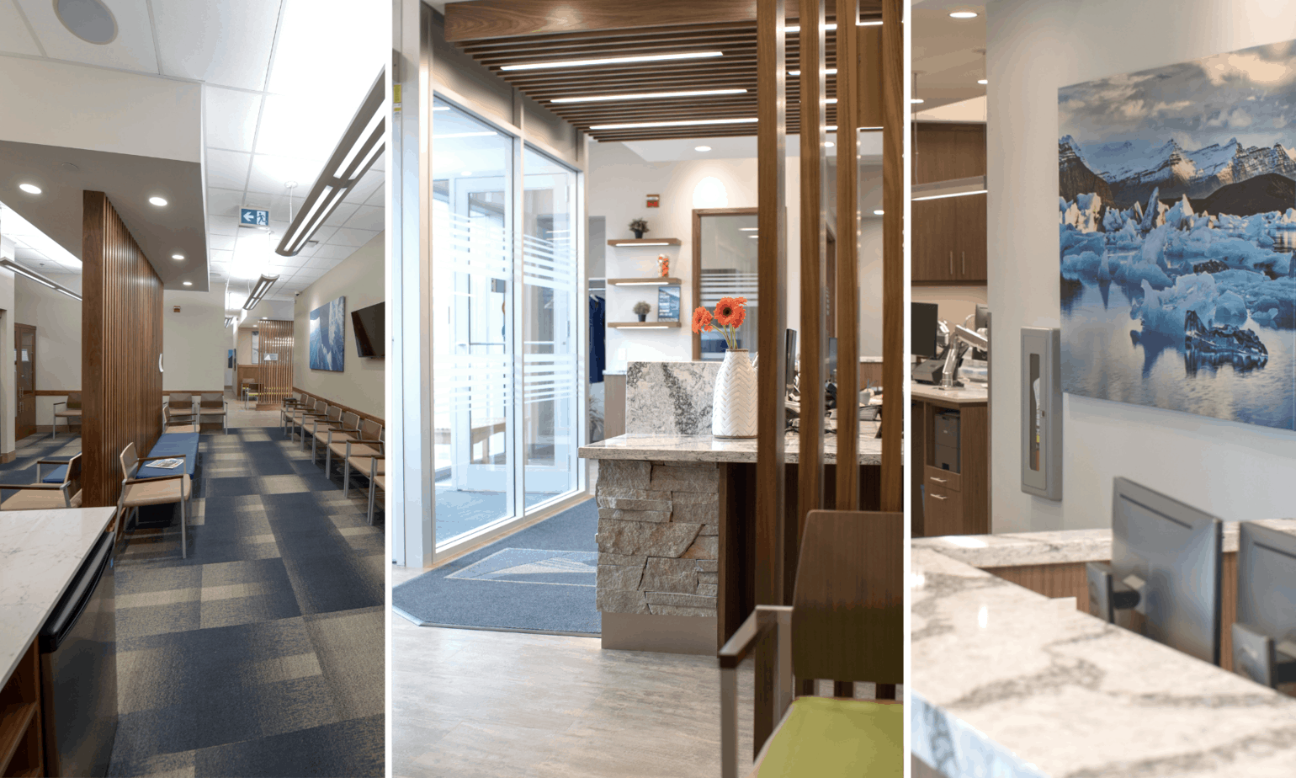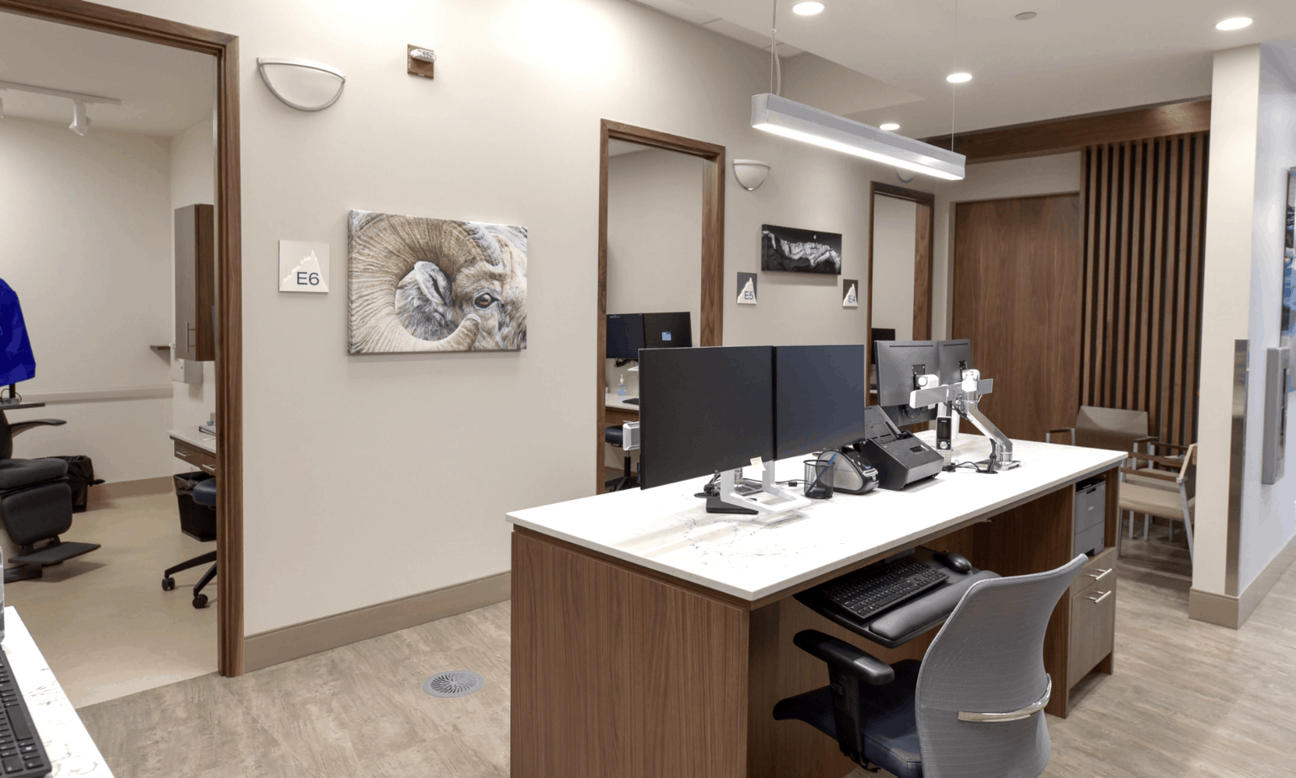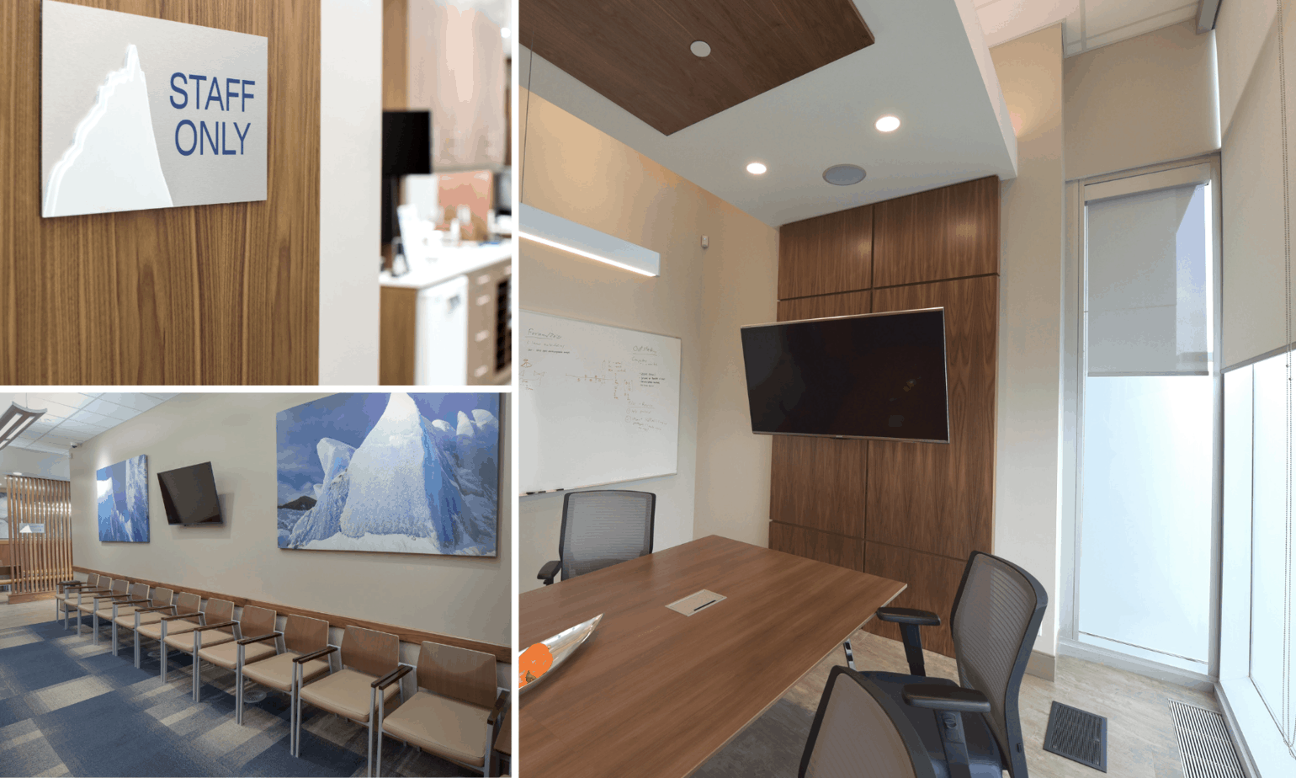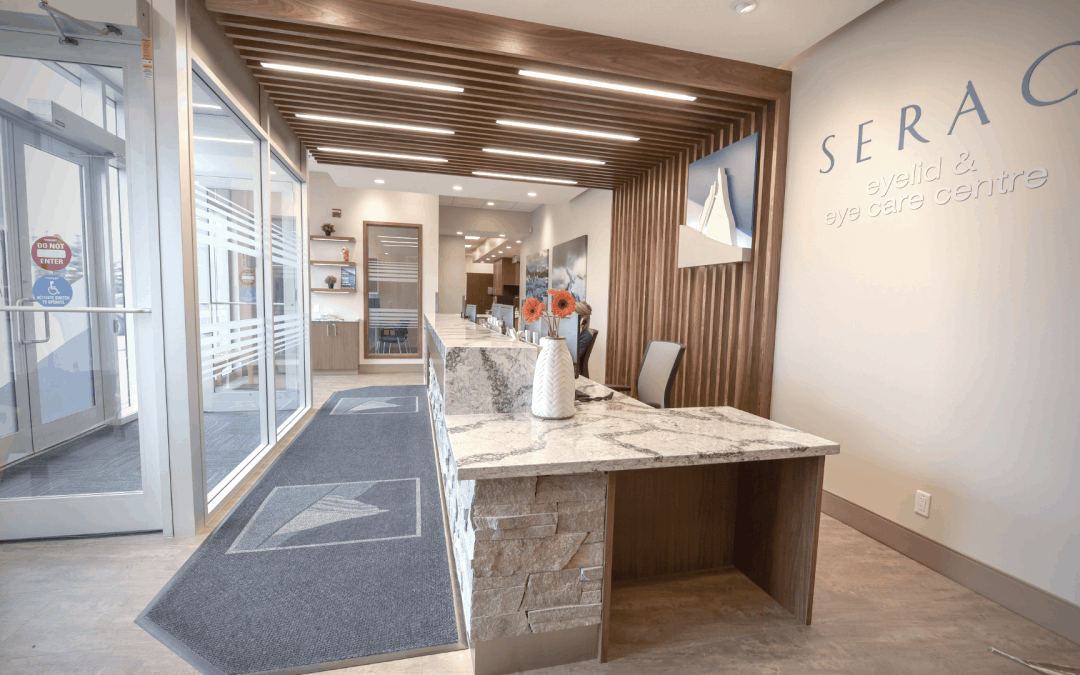The return on this Doctors design investment pays dividends in effective clinic flow and saved time for patients and staff, #RODI. Wanting to minimize his patients wait time was his number one focus. A Calgary based ocular surgeon embarked on a new clinic build. This Doctor invested two years from start to finish into the conception and build of this space.
Let’s take a look at the challenges he faced and how Decca Design Inc. addressed each one to benefit his patients’ experience.

CHALLENGE – ACCESSIBILITY
With a wide customer base; including individuals with disabilities and the elderly, the challenge was creating a layout design that was efficient and user friendly. As patients move through the eye care process, the solution is the flow of the space in a circular design, concluding in an area where clients can easily rebook before completing their visit. The efficiency of the space enhances guest experience and affords the staff a new, organized and manageable work flow that is conducive to their office systems.

CHALLENGE – HIGH PATIENT VOLUME
The current appointment length for clients was three hours on average. The top priority challenge was to effectively manage the high volume of patients on a daily basis and reduce the appointment time in clinic. The design solution included an easy transition as clients moved from diagnostics to the examination stage. Most important was the layout organization. Optimizing the flow-through of patients helped to decrease wait times and assist the staff in easier management of high client volume. As patients entered the reception area, an optional digital check-in is available to expedite the process. A central waiting area is used to process paperwork and organize the influx of patients. Diagnostics offers a separate wait room with color coded chairs to direct patients and provide staff with the quick convenience of locating the next patient in line.

CHALLENGE – BREAK SPACE
With a constant flow of patients through the clinic the challenge was to offer a private space and washroom for staff to take a break during their limited down time. A separate rear entrance allows the staff to come and go as needed. A staffroom at the rear of the clinic was designed for meetings and regular training. Serac means a pinnacle of ice and the doctor’s love for hiking transformed the clinics brand concept to be represented by these ice mountains. This is the perfect atmosphere to provide clients and staff with a calming, outdoor feel. Artwork, furniture and inviting touches; such as wood and quartz were selected to aid in creating a soothing, mountainous feel when visiting the eye center.
RODI RESULTS:
Using design to mold the space to the patient’s needs, the doctor has been able to cut the average 3 hour appointment down to 1.5hrs so patients can flow through their appointments with calm efficiency. They have successfully reduced the stress patients might experience waiting for the doctor.
Interested in what design can do for you? Subscribe to our blog: THE DESIGN MIND

