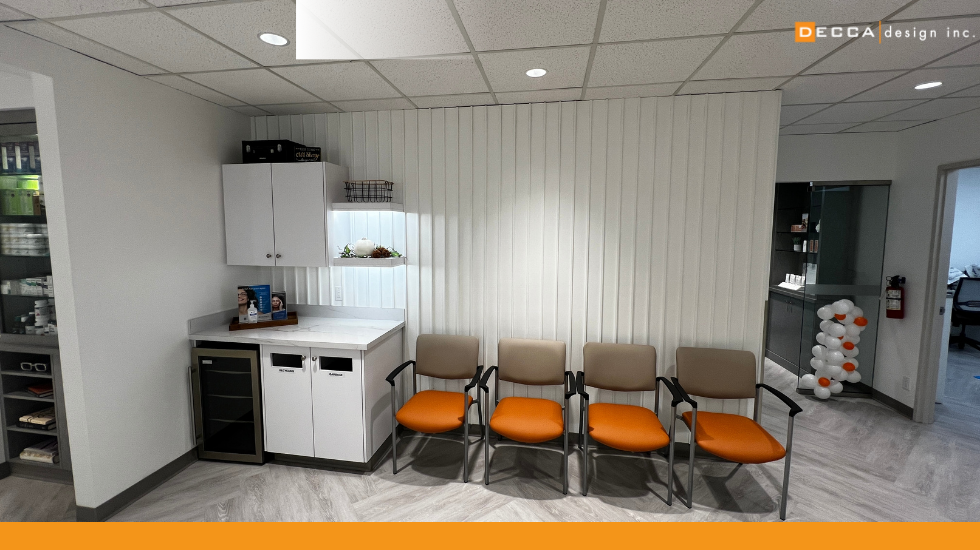At Millrise Dental in Calgary, the waiting room was always crowded, reception felt cramped, and staff had little space to recharge between patients. When Decca redesigned the clinic, we reimagined the reception desk and seating to fit more people without adding square footage, and created a brighter, more functional staff room. The result was a space that finally flowed as smoothly as the busy practice itself.
That’s the thing about clinic layout planning – it’s not just about where the walls go. It’s about creating a space where patients feel at ease, staff can move without obstacles, and your operations work like a well-oiled machine. After decades designing medical and dental offices across Alberta, we’ve spotted the same preventable mistakes again and again.
Here are five to watch for before the floor plan is even finalized.
1. Ignoring Workflow from Front to Back
Your layout should be built around how patients and staff actually move through the clinic. Poor traffic flow creates bottlenecks, especially during busy times. If supply areas, sterilization, or consultation spaces are placed far from where they’re needed, it wastes time and energy.
Pro Tip: Map out the patient journey and the staff workflow side by side. This ensures each function is in the right place and that public and private areas don’t overlap unnecessarily.
2. Over- or Under-Sizing the Waiting Room
A waiting area that’s too small feels crowded and uncomfortable. One that’s too large can feel empty and uninviting. Both can give the wrong first impression.
When we designed Royal Oak Dental in northwest Calgary, the goal was to make every patient feel welcome. A child-friendly play area, a raised Wi-Fi bar for teens, and a cozy coffee station for parents transformed the waiting room into a balanced space that feels inviting without ever being overcrowded.
3. Forgetting About Storage
Storage is one of the first things to get overlooked — and one of the biggest sources of daily frustration when it’s missing. Without built-in solutions, clutter piles up quickly, impacting both workflow and your professional image.
Pro Tip: Plan for storage at the same time as treatment areas, not afterward. Built-in cabinets, discreet shelving, and central supply rooms keep the clinic organized and visually calm.
4. Neglecting Accessibility and Compliance
In Alberta, every medical and dental clinic must meet provincial building codes, healthcare regulations, and accessibility requirements. If these aren’t factored in early, you risk costly delays or even a complete redesign.
When we designed The Dental Clinic in Olds, Alberta, compliance wasn’t just a box to check. The site featured a “Sacred Tree” that was a protected town landmark, so our team had to balance healthcare regulations, accessibility standards, and community heritage. By addressing these requirements from day one, the project moved forward smoothly — avoiding delays while delivering a clinic the entire town could be proud of.
5. Designing Without Future Growth in Mind
Your clinic may be the perfect size today, but what about in five years? Building in flexibility now — such as convertible rooms, modular furniture, or extra utility connections — makes future expansion easier and more cost-effective.
Pro Tip: Even if you don’t plan to grow immediately, include extra electrical, plumbing, and data lines in strategic areas during the initial build.
Plan Smart, Build Once
By avoiding these common pitfalls in clinic layout planning, you’ll save time, reduce stress, and create a clinic that supports both patient comfort and staff productivity for years to come.
At Decca Design, our 7-step design process blends creativity, technical expertise, and deep knowledge of Alberta’s healthcare design standards to ensure your clinic functions beautifully from day one.
Book your complimentary consultation today and let’s start designing a clinic that truly works for you.

