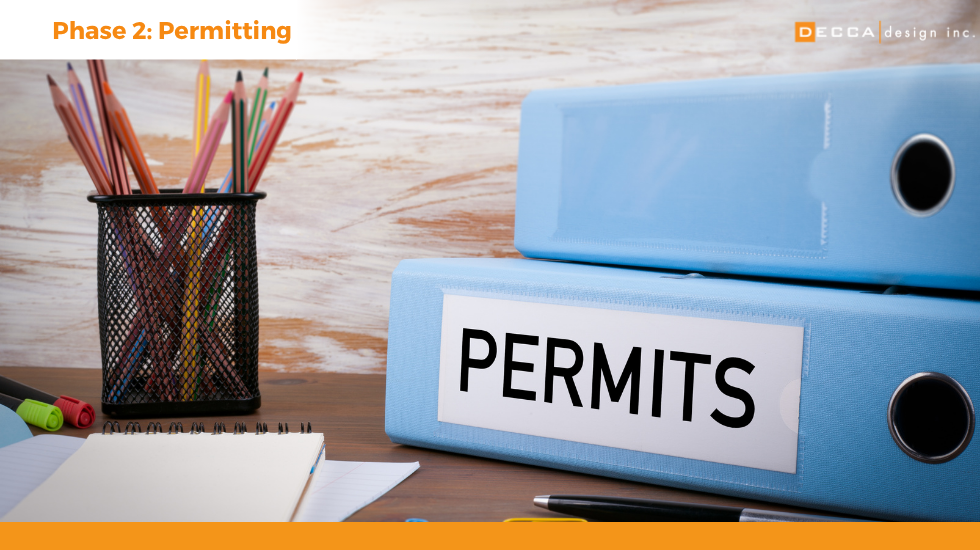Phase 2: Permitting — Navigating Alberta’s Requirements with Confidence
Designing your dream clinic is only half the story. Now it’s time to make it real—and that begins with permits. At Decca Design Inc., we guide Alberta healthcare professionals through the permitting process with clarity and precision. As a trusted Calgary interior design firm, we’ve helped hundreds of doctors, dentists, and clinic owners avoid delays, meet code, and move seamlessly from design to build.
This is Part 2 in our 3-part series. If you missed Phase 1: Design, you can [read it here]. Now, let’s dive into what happens once your design is finalized.
From Vision to Reality: The Role of Permits
Even the most beautiful, well-planned clinic can’t be built without permits. This phase ensures your design aligns with local bylaws, healthcare regulations, safety codes, and landlord requirements. And in Alberta, those standards can vary by municipality, building type, and even by suite.
Decca’s Advantage: With over 25 years of experience in healthcare clinic design in Calgary, we know the ins and outs of the approval process. We’ve built strong relationships with local authorities and know how to avoid the red tape that causes costly delays.
Step 5: Execution Begins with a Permit Package
Once your clinic design is finalized, our team assembles a comprehensive permit drawing package. This includes:
- Architectural plans that meet Alberta Building Code and accessibility standards
- Coordination with mechanical, electrical, and structural engineers
- Landlord submission packages (where required)
- Health authority compliance documentation (as required)
This package is then submitted to the relevant city office (e.g., Calgary, Edmonton, Lethbridge) for review.
Real-World Note: Permit processing times vary, and many delays come from missing or incorrect documents. At Decca, we’ve streamlined our internal review process to catch errors before submission—saving you weeks or even months.
Managing the Timeline: What to Expect
While permit timelines can fluctuate based on municipal volume, we help keep your project moving by:
- Submitting complete and accurate drawings the first time
- Responding quickly to any City or landlord revisions
- Coordinating all necessary engineering and trade inputs upfront
And because Decca manages the full scope of your clinic project, we’re already preparing for construction while the permit is being processed—so no time is wasted.
Why Alberta Compliance Matters
Whether you’re planning a dental office renovation in Alberta or opening a new optometry clinic, compliance with health authority and city regulations is non-negotiable. Failing to meet even one standard could mean rejection, redesign, or halted construction.
The Decca Difference: We stay current with all municipal requirements, zoning bylaws, and healthcare-specific regulations. This isn’t just about permits—it’s about protecting your timeline, budget, and reputation.
From Permit to Progress
Once your permits are approved, we’re ready to break ground. And because we’ve already built your project timeline around the permit submission window, construction can begin without delay.
Coming Next: Phase 3 — Construction
In the final part of this series, we’ll walk you through how Decca ensures your vision is executed on time, on budget, and exactly as planned.
Let’s Make It Real, Together
Ready to move from ideas to action with a trusted Calgary interior design firm that understands Alberta permitting? Book your complimentary consultation today.

