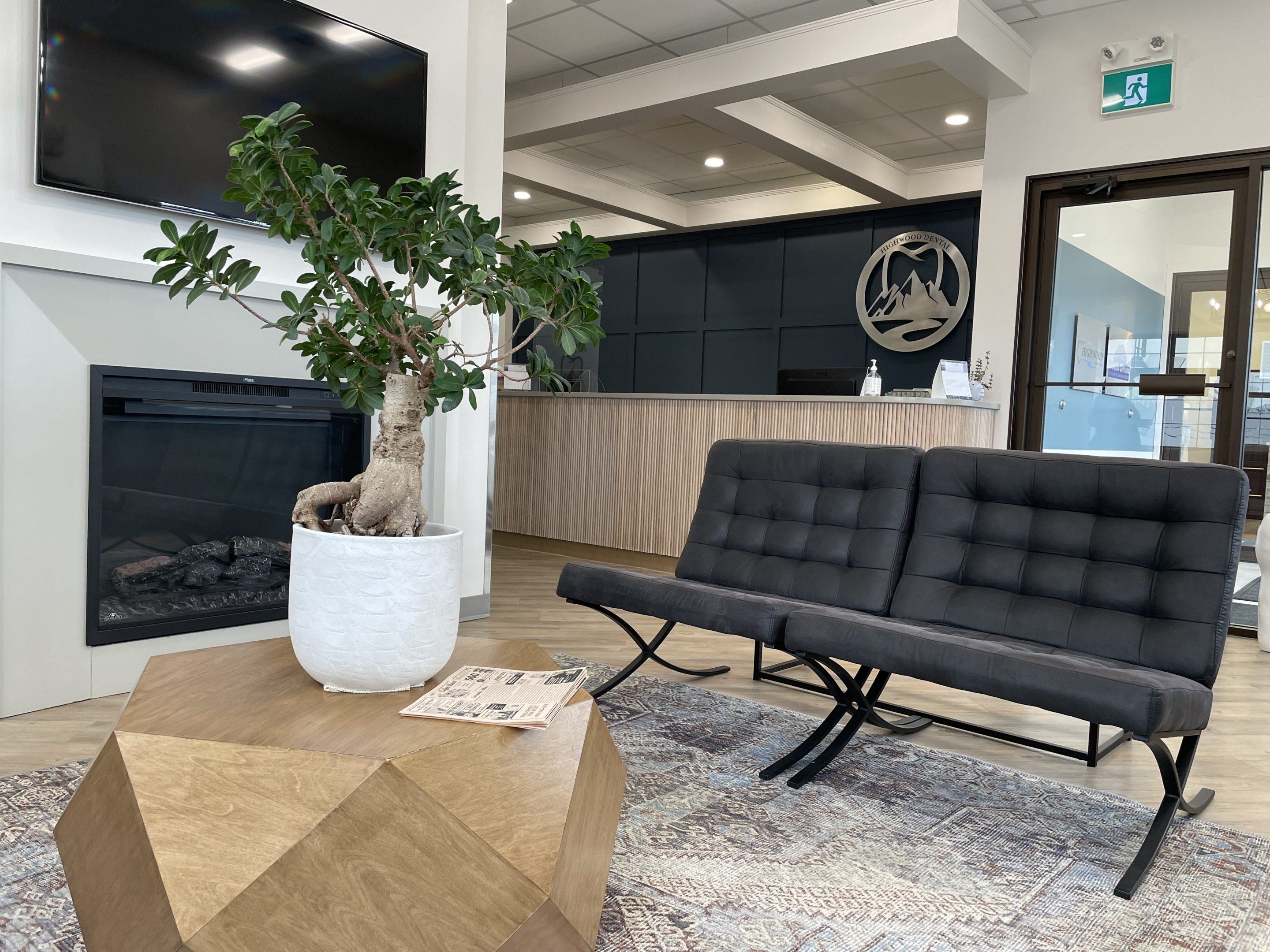Highwood Dental

Services Used:
-
Interior Design & Planning
-
Project Administration
Challenge:
Purchasing an existing building was the first step in establish a new location for an existing practice. The larger space would allow for the addition of a sixth operatory and other in-house amenities like a gym space, generous reception and spacious waiting room with a fireplace and kids nook feature. The exterior would require a face lift and modern color, lighting and new signage.
The Solution:
Located blocks from the current clinic the additional square footage will be welcomed. A total 2823 square feet would be dedicated to the dental clinic. All operatories were placed along the north facing windows and fitted with the existing furnishings, the pan x-ray and central sterilization bay would be relocated to a central destination. A storage and prep wall opposite the twelve-foot sterilization would be a welcomed addition and a staff room space would be expanded to include laundry facilities, lockers, workstation and a private staff bathroom including a shower following a work out in the clinic gym. The doctor’s office features the salt water tank with many species of fish, a buffalo head and private bathroom. Significant storage was added in the main hallway and staff room area, more than doubling their previous location. Barn wood, distressed luxury vinyl plank flooring is throughout with white wall and blue accents. A navy reception feature wall complete with wall paneling and logo greet you as you first enter the space. This area is defined with ceiling beam work and warm wood tones. The universal washroom is easily accessed off the waiting room and enjoy a beverage while you wait from the coffee counter. Welcome home to a new space with the same dental team you have come to love.
RODI Results:
Decca Design Inc.’s creation of this new dental office space is a prime example of RODI, achieved by revitalizing an existing building to meet the growing needs of a dental practice. The thoughtful placement of six operatories along north-facing windows, the relocation of essential equipment, and the inclusion of a gym and expanded staff amenities demonstrate a keen understanding of functionality and staff well-being. The clinic’s design, featuring barn wood accents, luxury vinyl plank flooring, and a welcoming reception area with a navy feature wall, blends comfort with modern aesthetics. The addition of significant storage space and a cozy waiting room with a fireplace and kids nook enhances the patient experience. This project showcases Decca Design’s proficiency in creating a dental clinic that not only provides a new home for the practice but also continues to deliver the same high-quality service in a refreshed and inviting environment.

