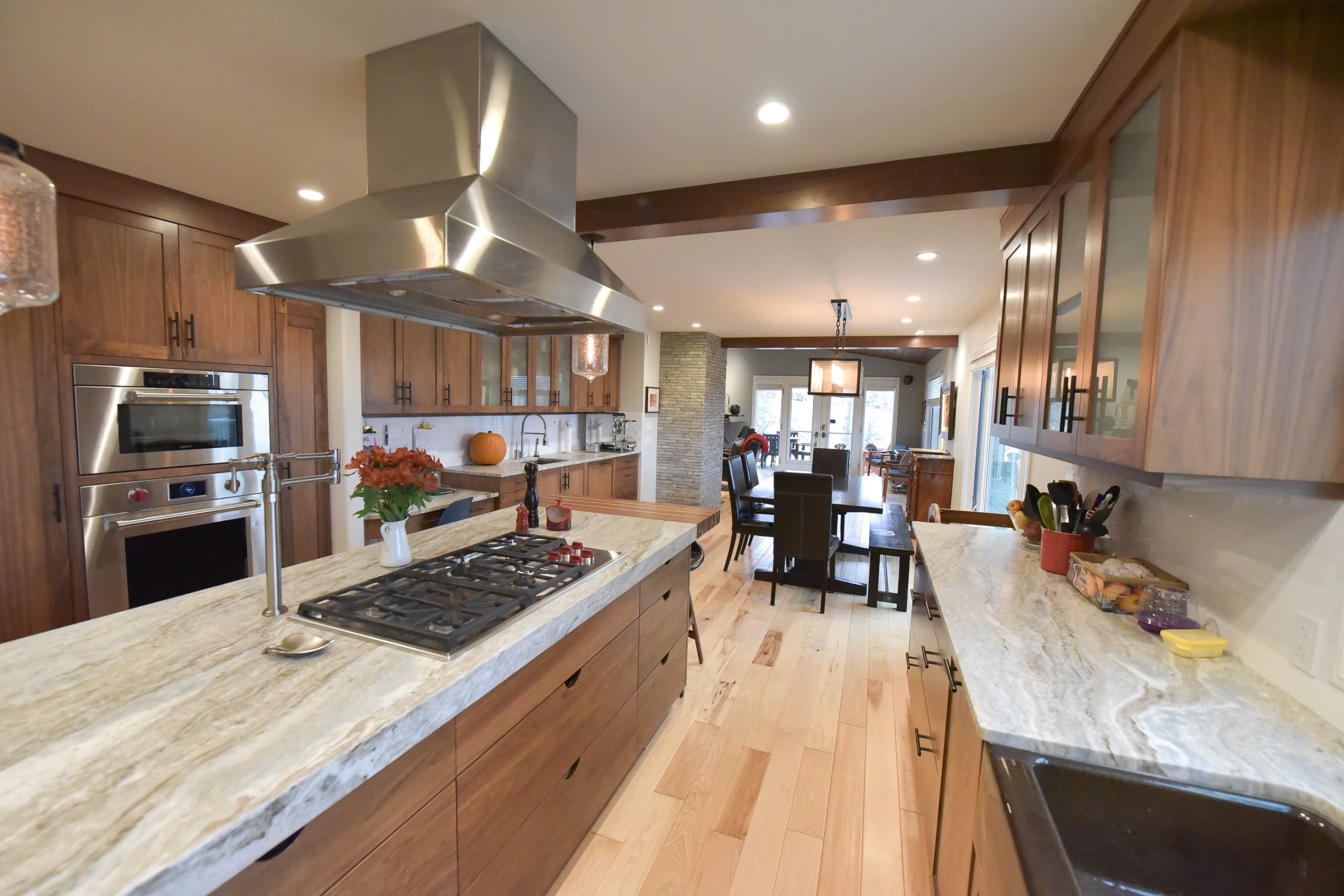Efficient Space for a Dynamic Family

Services Used:
- Interior Design & Planning
- Furniture & Furnishings
- Project Management
Challenge:
This young, growing, very active family had a few challenges with their current residence. They had purchased it two years earlier due to it’s location and amazing two storey garage however the house needed attention. The house lacked for efficiencies in many key areas: the kitchen, entrance and quiet spaces. Originally the kitchen was broken into 2 main parts twelve feet apart. There was limited storage capacity and no rear entrance from the outside. The separate garage was accessed through the front door. This was the landing zone for all items coming in and out of the house. Anything from backpacks, to sports equipment to groceries could be found in this entrance. A home office was desired for quiet evening work and a dedicated creative space was desired to allow the current projects not to have to be put away during their creation and storage for the endless support supplies needed. The layout currently housed the children on the main floor and the master bedroom upstairs which made it difficult for entertaining. A modern look to eliminate the “country charm” would be the final request on this full scale renovation project wish list.
The Solution:
The first undertaking was to revise the current uses of the spaces and have them flow with the family. The master bedroom, ensuite and walk-in closet along with it’s own laundry facilities was relocated to the main floor. A rear entrance and outside ramp was envisioned to transport people and goods from the garage to the house. Once inside the space from this new outside entrance a mudroom with ample storage was created. The upper floor now took on the role of children’s bedrooms, Jack and Jill bathroom and the creative workspace with plenty of storage. The views from this upper level are truly inspiring and the perfect setting for painting, sewing and crafts. A private, quiet office space was achieved off the front entrance and separated from the main workings of the home. The balance of the main floor was now available for the cooking, dining and living areas. The kitchen stretches itself from the mudroom area with an extension into the dining with support countertop and upper cabinets. Tucked behind the double ovens you can find an efficient pantry space for everything and chef could require and more! Applying the modern color palette with durable, low maintenance products was the perfect finishing touch for this busy family. We were able to reintroduce family heirlooms into the new spaces to be used and enjoyed with the simple application of new upholstery. A family wall was created with generational photos and fond memories. We have left space on the wall for the many new memories that will be made within this renovated home.
RODI Results:
For this vibrant, active family, transforming their residence meant not just a renovation, but a reimagining of living spaces to suit their dynamic lifestyle. Our solution at Decca Design Inc. involved reconfiguring the home’s layout to enhance flow and functionality. By relocating the master suite to the main floor and introducing a rear entrance with a mudroom, we significantly improved accessibility and organization. The creation of a dedicated office and a creative space empowered work and play without compromise. Modernizing the kitchen and integrating family heirlooms brought a fresh, yet familiar, ambiance to their home. This project is a testament to how thoughtful design by Decca Design Inc. can transform daily life, making every moment at home more enjoyable and efficient. Our approach not only met the family’s immediate needs but also crafted spaces that will grow and evolve with them, proving the enduring value of a well-considered design.

