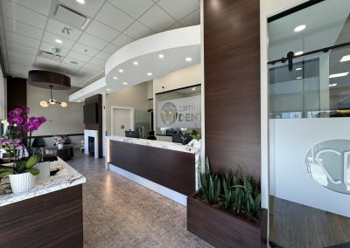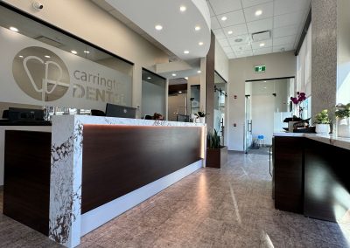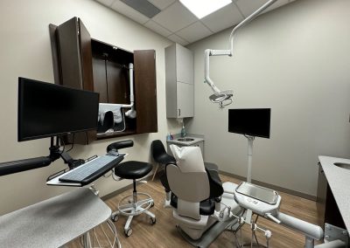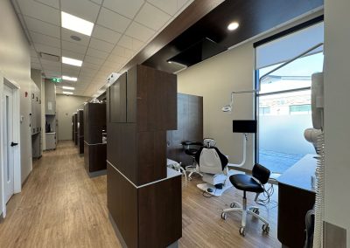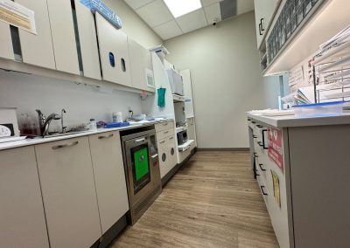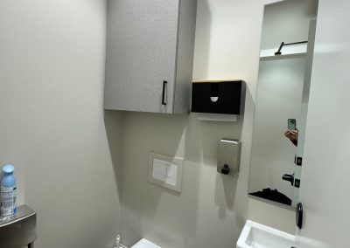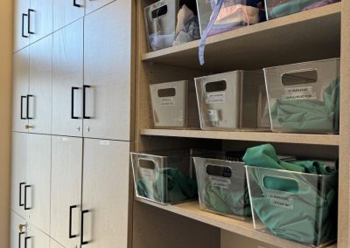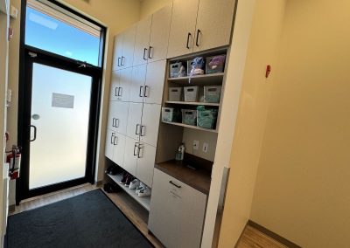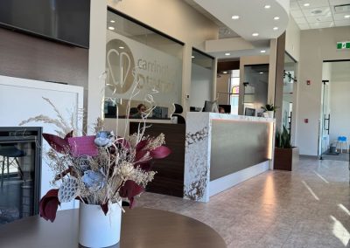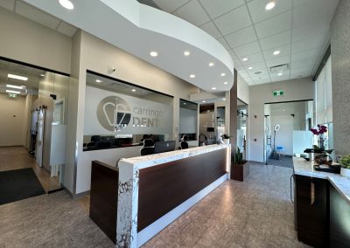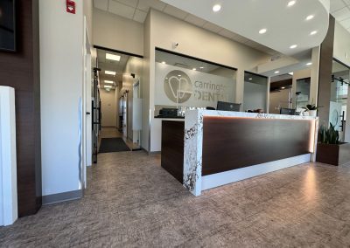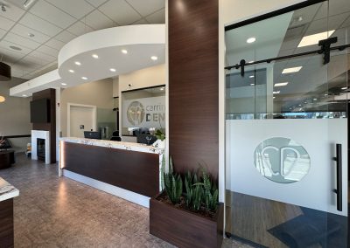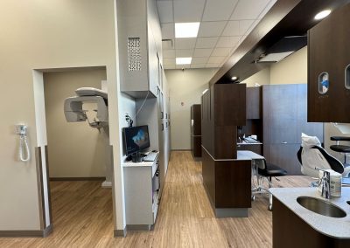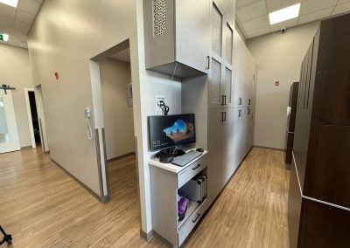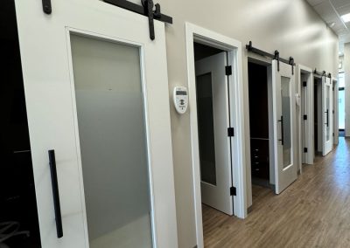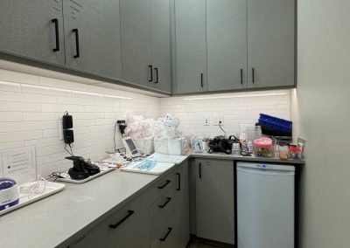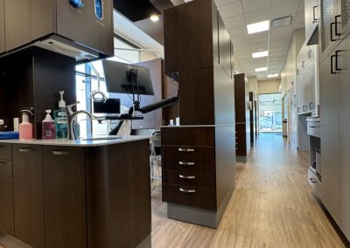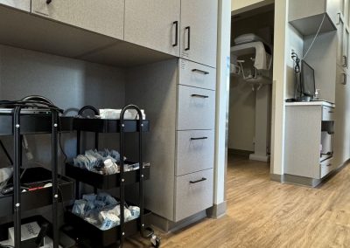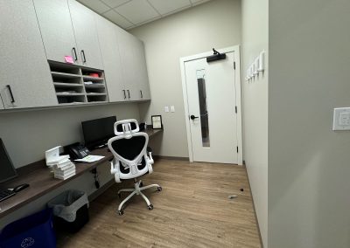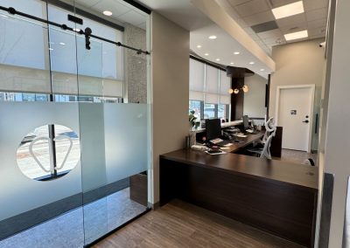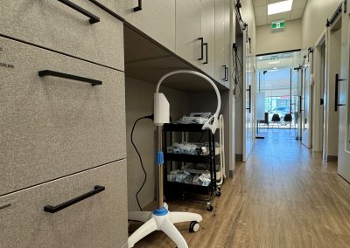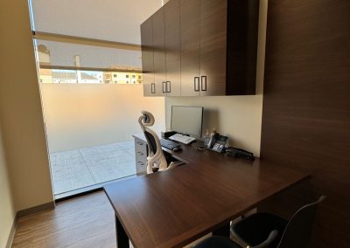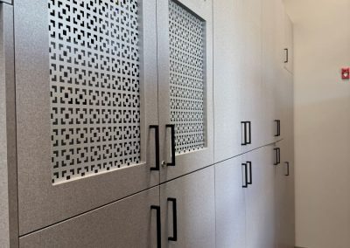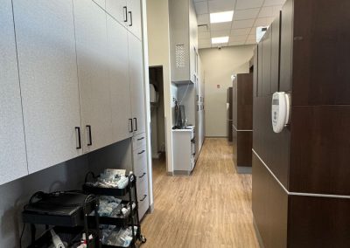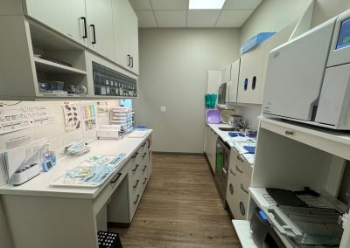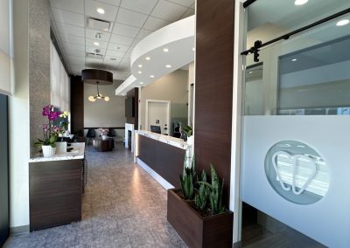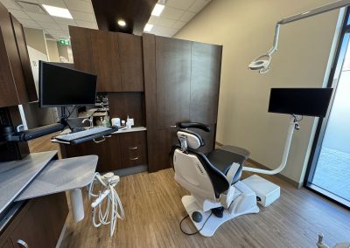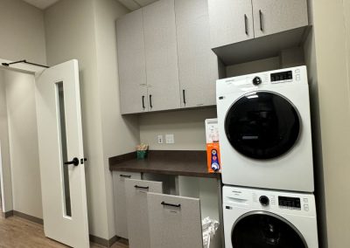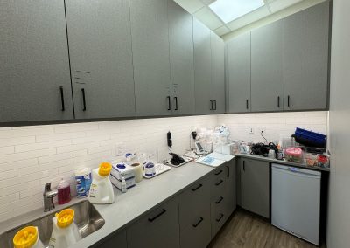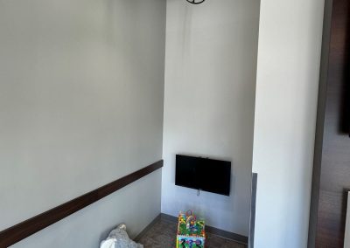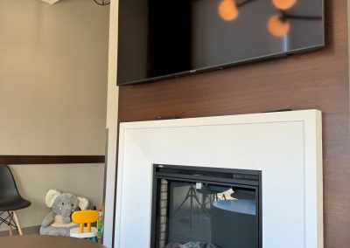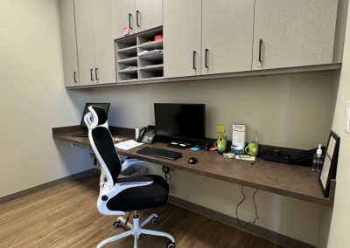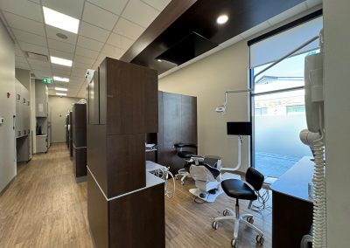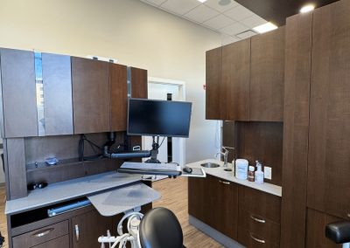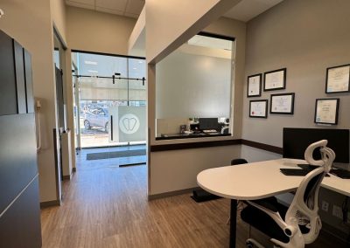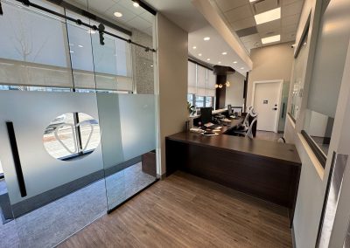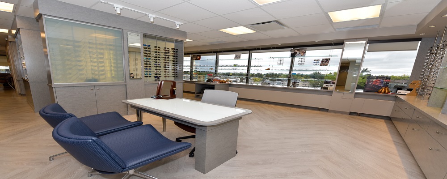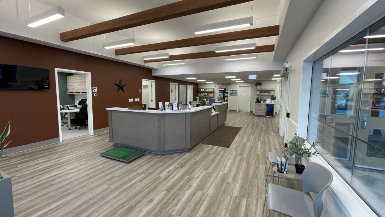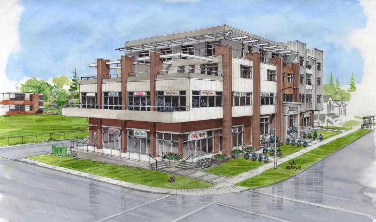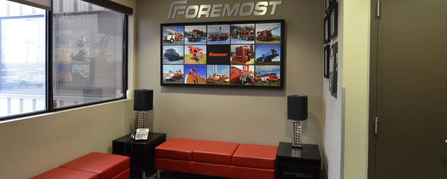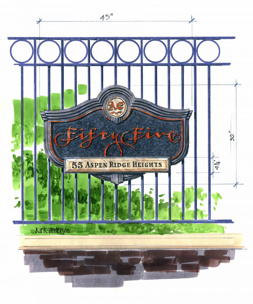Carrington Dental
Carrington Dental
A team of four experienced dentists was set to establish a new dental clinic in a thriving Calgary community. Their ambitious goal was to design a clinic that would not only be state-of-the-art in dental care but also ensure a welcoming environment for patients and staff. The challenge lay in creating a space that could accommodate two sides of glazing for abundant natural light, house 8 operatory rooms, and include a large reception area with a special kids’ corner, all within a layout that also provided a spacious and comfortable staff room.
Gallery of this interior design project.
Interior Design Services
Interior Design & Planning
Dental Design
Project Administration
Interior Furniture and Furnishings
The Design Solution:
Decca Design responded to this challenge by developing a 2800 square foot facility, strategically designed to meet every requirement. The clinic’s layout included the necessary operatories, sterilization and lab areas, an office space for four associates, and distinct patient exit and treatment planning areas for enhanced privacy and flow. A key architectural feature was the floating walnut bulkhead, which not only added a sleek, modern aesthetic but also cleverly housed lighting, TVs, and data wiring. The design prioritized functional storage with ample cupboards, including an integrated ladder for high storage accessibility. The clinic’s atmosphere was further defined by a warm, neutral color palette, ensuring a calming environment for patients. Every element of the design was tailored to the specific needs of a busy dental practice, blending functionality with contemporary design.

