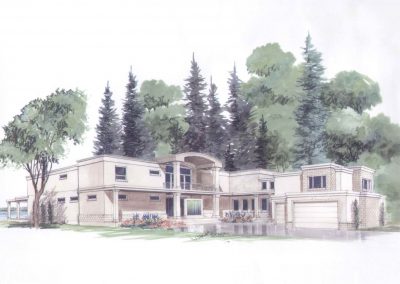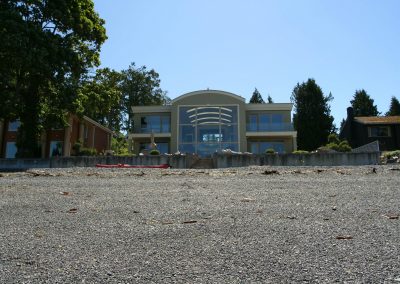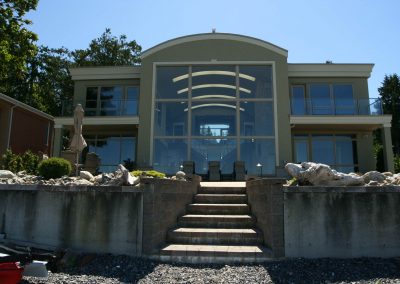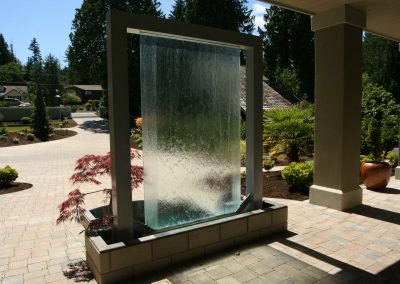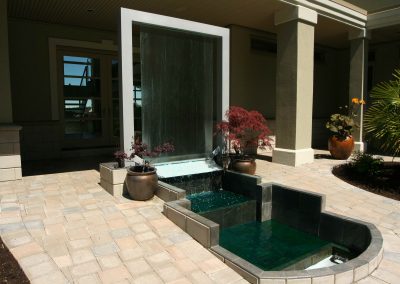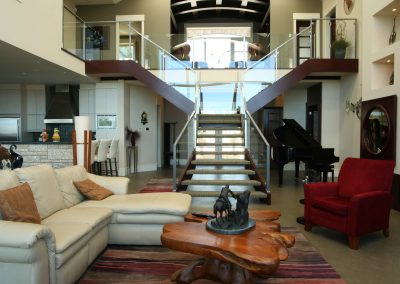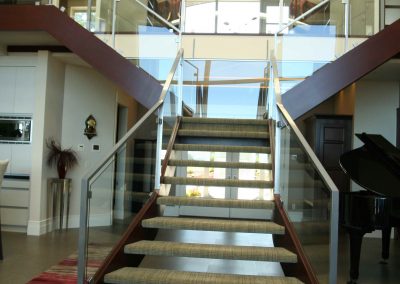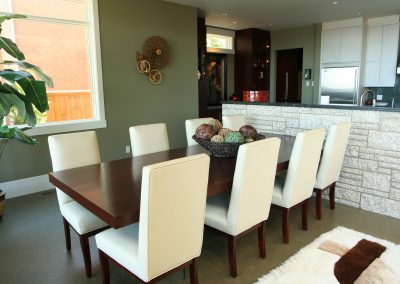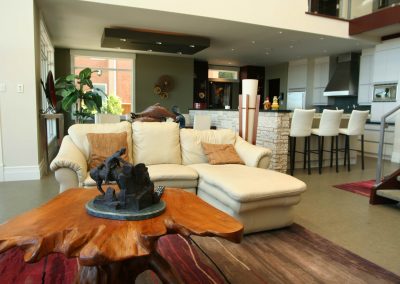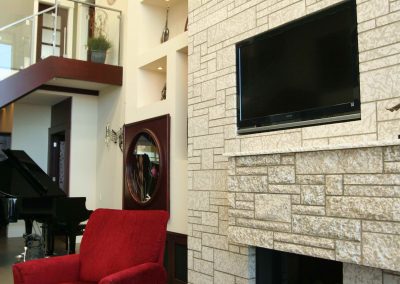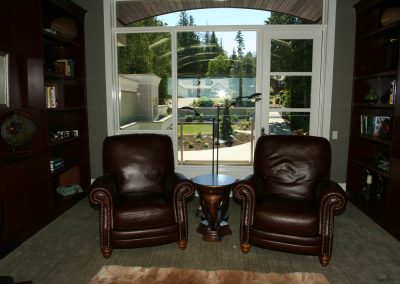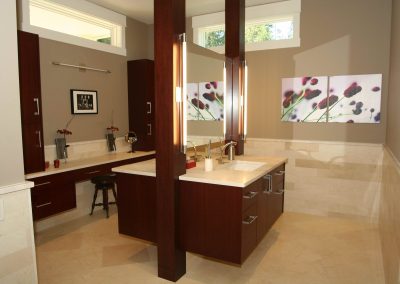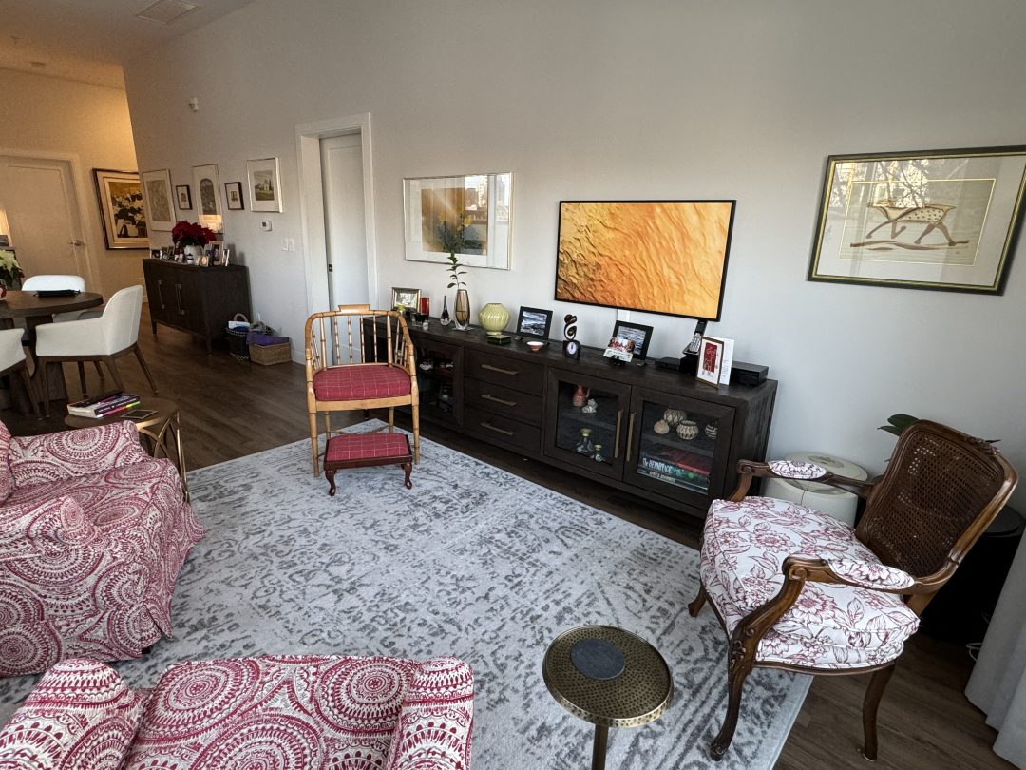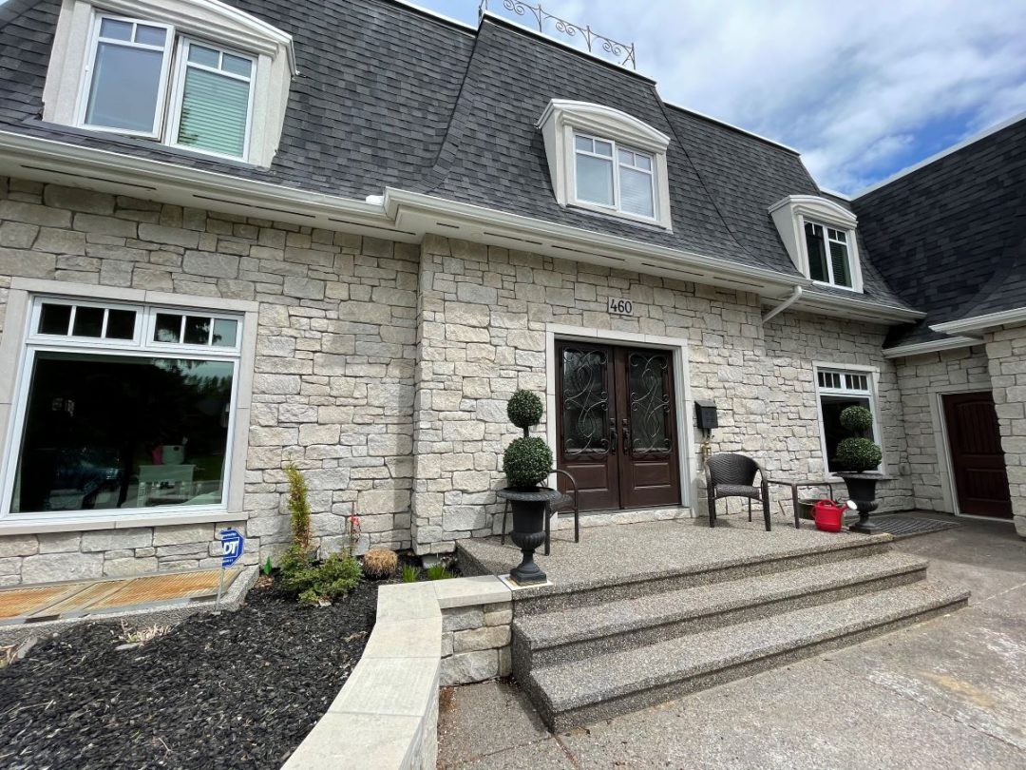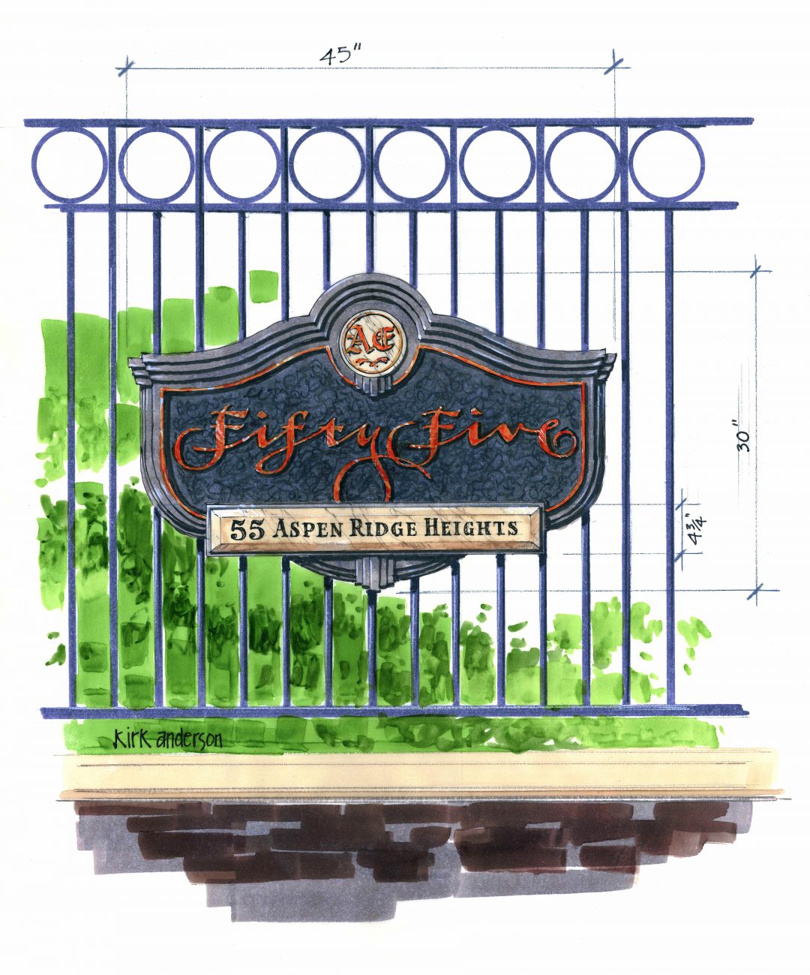Retirement Realized
Retirement Dream Home Comes True with Residential Custom Home Design
The Challenge:
The discovery of an ocean side lot in a secluded bay on Vancouver Island brought this couple back to create their dream retirement property. As satisfied previous clients of Decca Design, they knew the Decca Design team could accomplish the perfect custom plan and interior design that would include contemporary design – a departure from the classical styling of their previous homes. This retirement home required a guest suite to house the visiting family and friends. Individual rooms would become the backdrop to showcase years of international travel and the treasures that were accumulated along each journey. The finished project had to remain cohesive while reflecting the eclectic nature of years of travel.
Gallery of this interior design project.
Interior Design Services
Residential New Services
Residential Custom Design
Interior Design & Planning
Interior Furniture and Furnishings
From the moment we walked through the door there was a plan in place which allowed us to track our progress towards the end result. We could not be happier with our new home.
The Design Solution:
A large 6500 square foot seaside home with guest quarters above the garage, and ocean views from every room was realized. This contemporary design feels a part of it’s ocean environment with low maintenance stone block exterior construction and vast glazing windows and doors to integrate the outdoors with the interior design. Careful consideration was used to plan a large two way staircase with open treads and glass panel railings, while maintaining the panoramic ocean view only 120 feet away. Innovative design features enhance the casual retreat with outstanding water views. The resort like feel is complimented with low-maintenance materials – barefoot friendly cork flooring is found throughout the main floor. An open kitchen plan and integrated dining space makes for great entertaining and gatherings. Nestled in the corner of the great room is a baby grand piano. The voluminous room fills with beautiful music and makes any guest want to stay awhile. A primarily neutral palette lines the walls and mahogany accents are found in the trim, doors and built-ins off the library area.
The distance between the Decca Design office and the project site was not an obstacle for the builder. A comprehensive Decca Design trademark schedule binder was assembled to convey all the decisions made by the owners. The client, builder, trades and Decca Design all had access to the same package of information which minimized questions and provided overall vision for the challenges met along the journey. Retirement dreams indeed became reality with this project.

