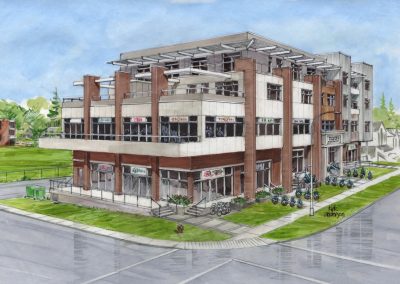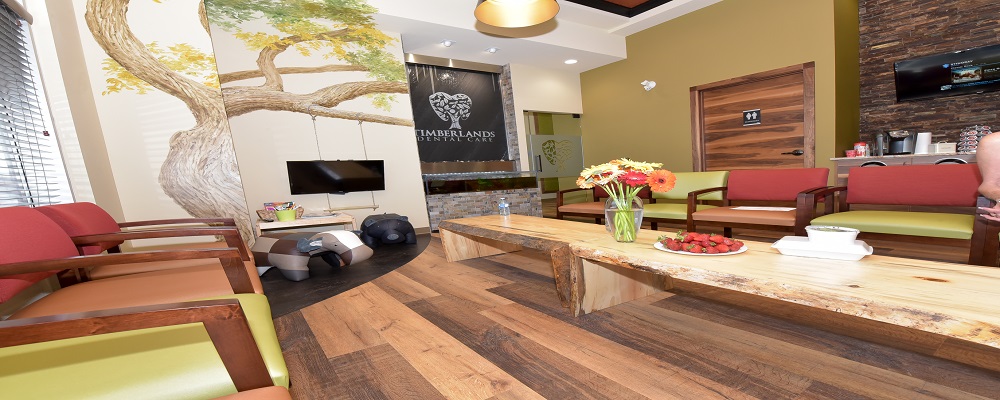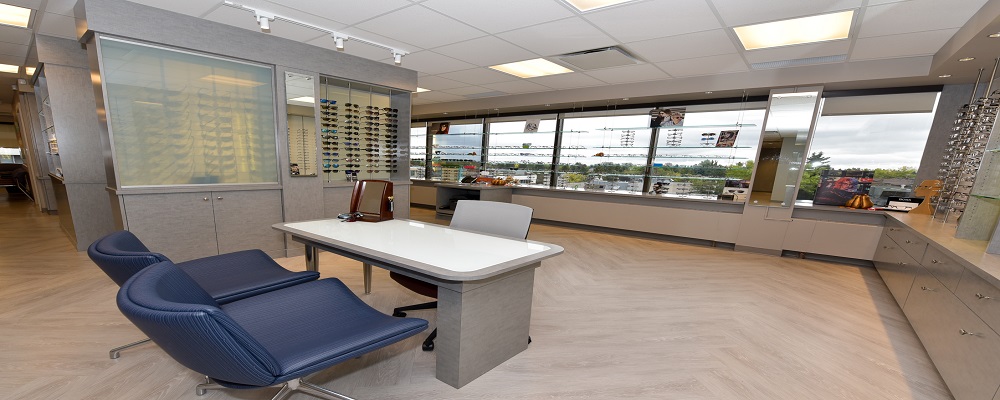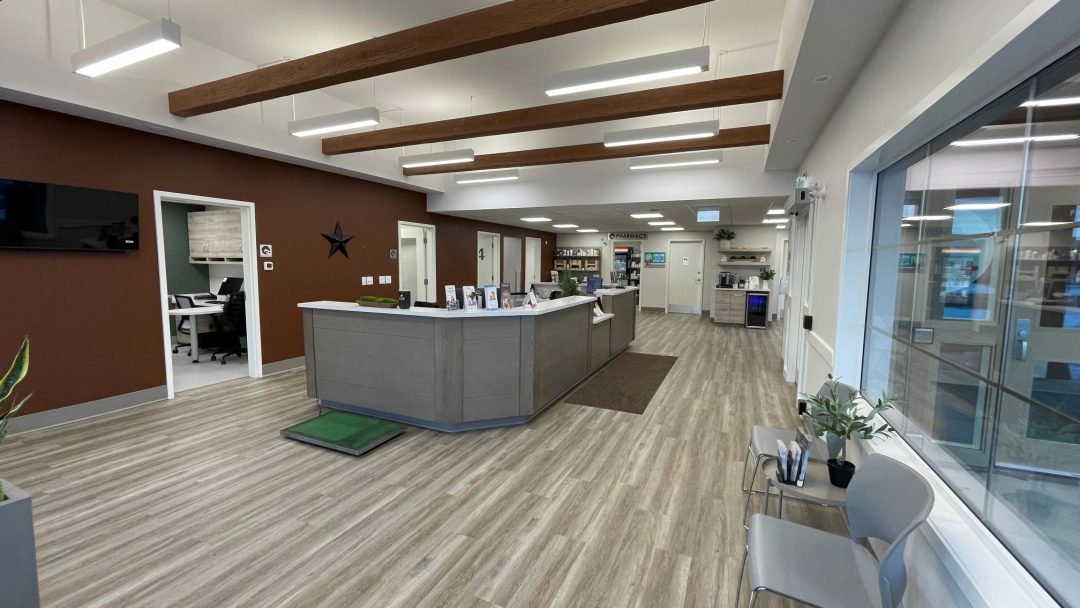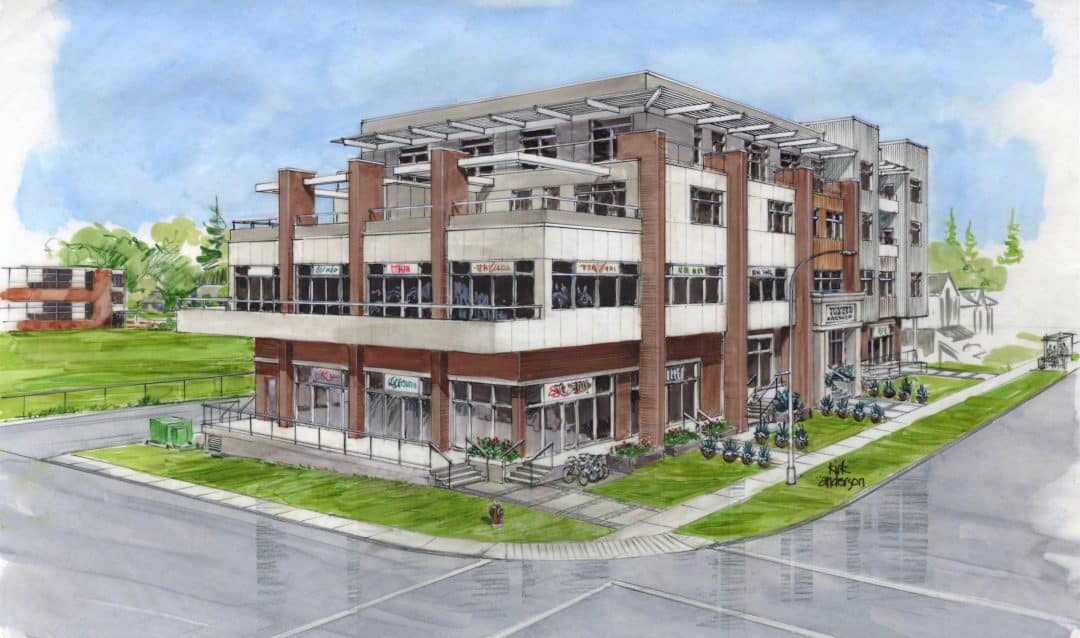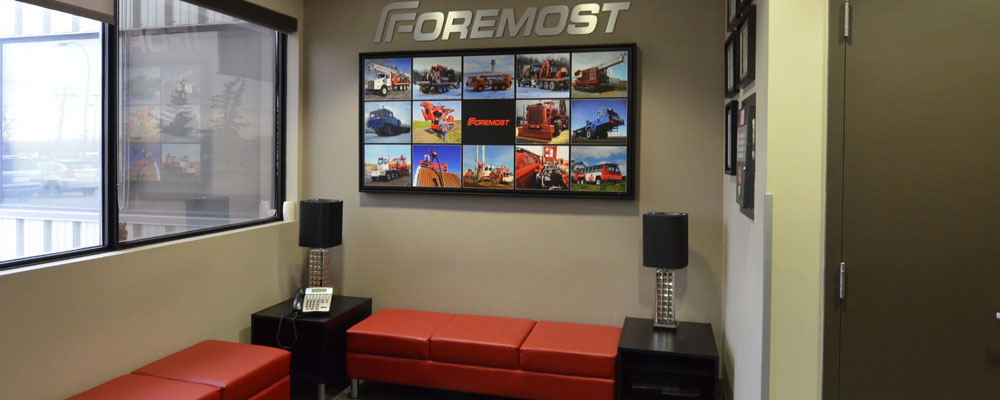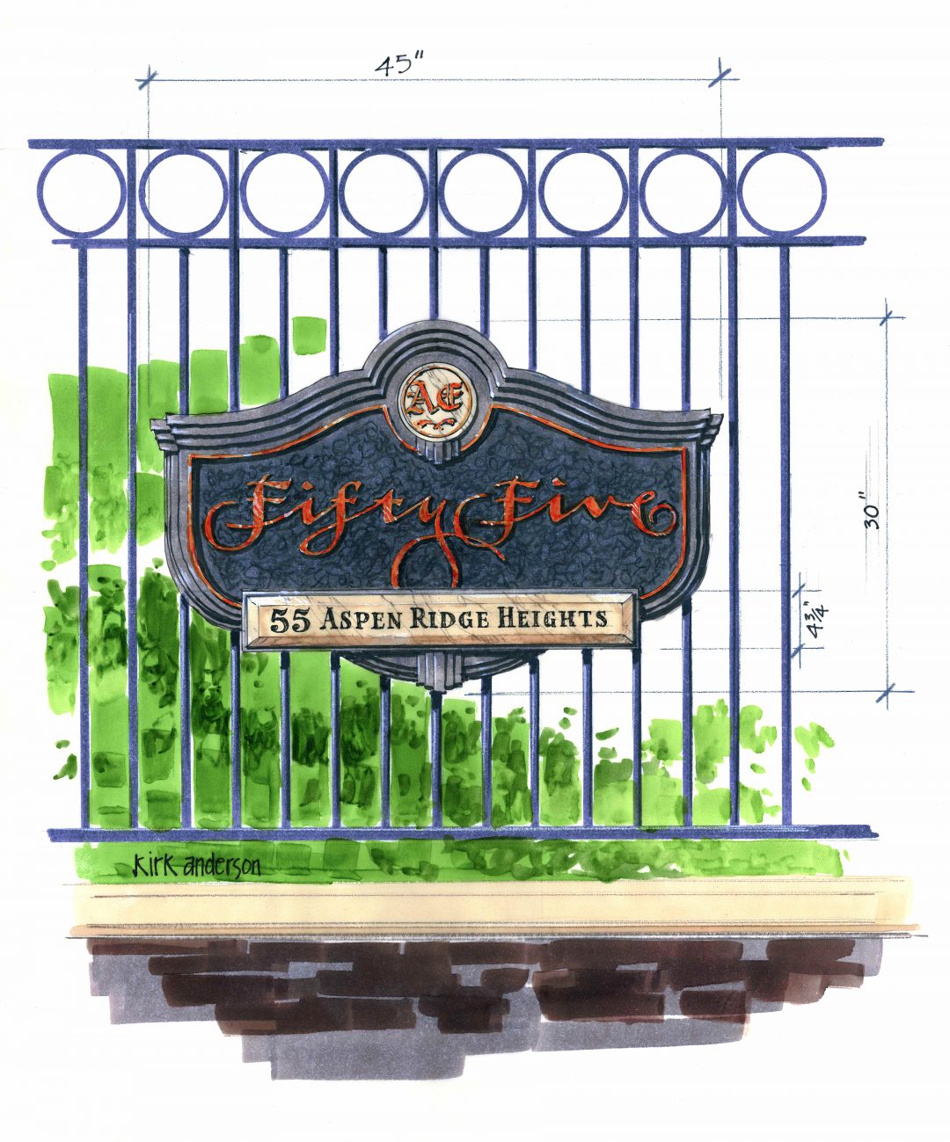Tuxedo 101
Interior Design Challenge For a Calgary Commercial Services Provider
The Challenge:
This lot is located in the community of Tuxedo Park in the south east corner of the intersection of Centre Street and 29th Avenue with a rear lane. The north of the property is Tuxedo Park and the Tuxedo School and field, a designated heritage site is to the east. This intersection is adjacent to a future “Green Line” LRT station. The design of this unique development is specific to this site. There will be an establishment of new standards at a station and along the main core of Centre Street North. Site constraints have been the largest driver of the concept development such as lot size, type and height of established neighbors, public park and heritage site. We are looking to establish a mixed use professional building that would reflect the city’s requests and blend the community association’s demands.
Gallery of this interior design project.
Interior Design Services
Community Planning
Architectural Services
The Design Solution:
Despite the site constraints this development will create a vibrant community addition giving the user a sense of place at Tuxedo 101. The urban plaza and building will offer new ways to engage, choices for overall health and wellness and connect with the natural environment. Designed is a dynamic four story building that will contain two floors of commercial development and two floors of residential suites. Parking is provided with one level of underground stalls.
Mixed uses will compliment each other and have a common lobby access for the top three floors. An urban interface produces an active plaza that is welcoming, safe and encourages people to engage with the building services, local amenities and each other. The integration of the building with it’s surrounds makes it a go-to destination with street furniture, landscaping and pathways. Articulation is achieved with the many faces, projections and the use of different materials and color, in context with the community. Design materials of high quality including Hardie panels, brick, metal and wood accents will be durable and sustainable materials as the building interacts with the public realm, streetscape and future station platform. The development will become a landmark in the community of Tuxedo Park on one of it’s most unique sites now and into the future.

